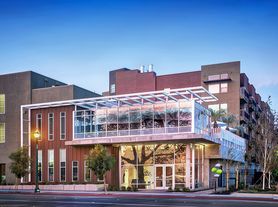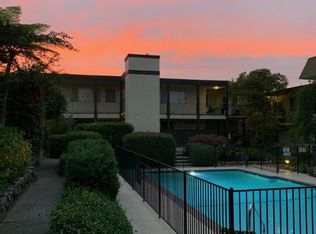Bright with gorgeous views of the Diablo Valley hills and downtown Walnut Creek. Spacious 2 bedroom/2 bath open floor plan with updated bathroom, chefs kitchen with stainless steel appliances, Kitchen-aid fridge and dishwasher, Maytag microwave, Cafe gas range and oversized LG washer and dryer. Hardwood floors throughout living space, recessed lighting, modern light fixtures and floor to ceiling windows with custom shades. 2 assigned parking spaces in secure underground garage, plus guest parking. Amenities include 24-hour gym, rooftop deck with barbecue, and dog walk in a coveted unbeatable location. Lease covers water and garbage. Two blocks from BART and the freeway; walking distance to downtown shopping, restaurants, and walking/biking trails. NO PETS ALLOWED, MIN CREDIT 650 AVAILABLE NOW
Condo for rent
Accepts Zillow applications
$3,800/mo
555 Ygnacio Valley Rd UNIT 222, Walnut Creek, CA 94596
2beds
1,276sqft
Price may not include required fees and charges.
Condo
Available now
No pets
Central air
Common area laundry
2 Parking spaces parking
Forced air
Travel times
Facts & features
Interior
Bedrooms & bathrooms
- Bedrooms: 2
- Bathrooms: 2
- Full bathrooms: 2
Heating
- Forced Air
Cooling
- Central Air
Appliances
- Included: Dishwasher, Dryer, Microwave, Oven, Range, Refrigerator, Washer
- Laundry: Common Area, In Unit, Laundry Closet
Features
- Upgraded Kitchen
- Flooring: Carpet, Hardwood, Tile
Interior area
- Total interior livable area: 1,276 sqft
Property
Parking
- Total spaces: 2
- Parking features: Covered
- Details: Contact manager
Features
- Stories: 1
- Patio & porch: Deck
- Exterior features: Contact manager
Details
- Parcel number: 1785800341
Construction
Type & style
- Home type: Condo
- Architectural style: Contemporary
- Property subtype: Condo
Condition
- Year built: 2009
Building
Management
- Pets allowed: No
Community & HOA
Community
- Features: Fitness Center
- Security: Gated Community
HOA
- Amenities included: Fitness Center
Location
- Region: Walnut Creek
Financial & listing details
- Lease term: Contact For Details
Price history
| Date | Event | Price |
|---|---|---|
| 10/2/2025 | Price change | $3,800-2.6%$3/sqft |
Source: Bay East AOR #41103054 | ||
| 9/14/2025 | Price change | $3,900-2.4%$3/sqft |
Source: Bay East AOR #41103054 | ||
| 9/10/2025 | Listing removed | $888,888$697/sqft |
Source: | ||
| 8/5/2025 | Listed for sale | $888,888-1.1%$697/sqft |
Source: | ||
| 8/5/2025 | Price change | $3,995-3.7%$3/sqft |
Source: Bay East AOR #41103054 | ||
Neighborhood: 94596
There are 2 available units in this apartment building

