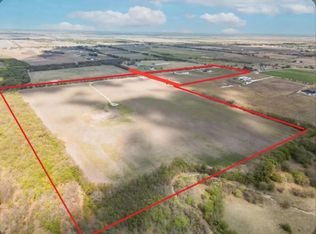Sold
Price Unknown
5550 Donald Rd, Krum, TX 76249
5beds
4,062sqft
Single Family Residence
Built in 2017
10 Acres Lot
$-- Zestimate®
$--/sqft
$6,010 Estimated rent
Home value
Not available
Estimated sales range
Not available
$6,010/mo
Zestimate® history
Loading...
Owner options
Explore your selling options
What's special
Sold
Zillow last checked: 8 hours ago
Listing updated: August 08, 2024 at 10:24am
Listed by:
Lee Holtzman 0324466 972-317-9586,
RE/MAX Cross Country 972-317-9586
Bought with:
Non-Mls Member
NON MLS
Source: NTREIS,MLS#: 20648027
Facts & features
Interior
Bedrooms & bathrooms
- Bedrooms: 5
- Bathrooms: 6
- Full bathrooms: 5
- 1/2 bathrooms: 1
Primary bedroom
- Features: Double Vanity, En Suite Bathroom, Garden Tub/Roman Tub, Separate Shower, Walk-In Closet(s)
- Level: First
- Dimensions: 22 x 16
Bedroom
- Features: En Suite Bathroom, Split Bedrooms
- Level: First
- Dimensions: 13 x 12
Bedroom
- Features: En Suite Bathroom, Split Bedrooms
- Level: Second
- Dimensions: 18 x 12
Bedroom
- Features: En Suite Bathroom, Split Bedrooms, Walk-In Closet(s)
- Level: Second
- Dimensions: 14 x 13
Bedroom
- Features: En Suite Bathroom, Split Bedrooms
- Level: First
- Dimensions: 14 x 12
Primary bathroom
- Features: Double Vanity, En Suite Bathroom, Granite Counters, Garden Tub/Roman Tub, Multiple Shower Heads, Separate Shower
- Level: First
- Dimensions: 13 x 19
Dining room
- Features: Built-in Features, Fireplace
- Level: First
- Dimensions: 15 x 14
Family room
- Features: Ceiling Fan(s), Fireplace
- Level: First
- Dimensions: 26 x 19
Game room
- Level: Second
- Dimensions: 16 x 17
Game room
- Level: Second
- Dimensions: 25 x 12
Kitchen
- Features: Breakfast Bar, Built-in Features, Ceiling Fan(s), Dual Sinks, Granite Counters, Pantry, Pot Filler, Stone Counters, Walk-In Pantry
- Level: First
- Dimensions: 19 x 16
Living room
- Features: Fireplace
- Level: First
- Dimensions: 23 x 15
Office
- Features: Ceiling Fan(s)
- Level: First
- Dimensions: 13 x 11
Heating
- Central, Electric, Fireplace(s), Heat Pump, Zoned
Cooling
- Central Air, Ceiling Fan(s), Electric, Zoned
Appliances
- Included: Some Gas Appliances, Built-In Gas Range, Convection Oven, Double Oven, Dishwasher, Electric Oven, Electric Water Heater, Disposal, Gas Oven, Gas Range, Microwave, Plumbed For Gas, Range, Refrigerator, Some Commercial Grade, Vented Exhaust Fan
Features
- Built-in Features, Chandelier, Cathedral Ceiling(s), Decorative/Designer Lighting Fixtures, Granite Counters, High Speed Internet, In-Law Floorplan, Kitchen Island, Open Floorplan, Pantry, Natural Woodwork, Walk-In Closet(s)
- Flooring: Carpet, Marble, Wood
- Has basement: No
- Number of fireplaces: 2
- Fireplace features: Decorative, Dining Room, Family Room, Gas, Glass Doors, Gas Log
Interior area
- Total interior livable area: 4,062 sqft
Property
Parking
- Total spaces: 5
- Parking features: Additional Parking, Circular Driveway, Concrete, Covered, Door-Single, Driveway, Garage, Garage Door Opener, Inside Entrance, Oversized, Garage Faces Rear
- Attached garage spaces: 3
- Carport spaces: 2
- Covered spaces: 5
- Has uncovered spaces: Yes
Features
- Levels: Two
- Stories: 2
- Patio & porch: Covered, Deck
- Exterior features: Built-in Barbecue, Barbecue, Deck, Dog Run, Outdoor Grill, Outdoor Kitchen, Outdoor Living Area
- Pool features: Fenced, Gunite, Heated, In Ground, Outdoor Pool, Pool, Sport, Waterfall, Water Feature
- Fencing: Back Yard,Partial,Split Rail,Wire
Lot
- Size: 10 Acres
- Features: Acreage, Agricultural, Cleared, Level, Many Trees
Details
- Additional structures: Cabana, Second Garage, Outdoor Kitchen, Pergola, Barn(s), Stable(s)
- Parcel number: R60446
Construction
Type & style
- Home type: SingleFamily
- Architectural style: Contemporary/Modern,Traditional,Detached
- Property subtype: Single Family Residence
Materials
- Rock, Stone
- Foundation: Slab
- Roof: Composition
Condition
- Year built: 2017
Utilities & green energy
- Sewer: Aerobic Septic
- Water: Well
- Utilities for property: Electricity Connected, Propane, Septic Available, See Remarks, Water Available
Community & neighborhood
Security
- Security features: Security System Owned, Security System, Fire Sprinkler System, Smoke Detector(s)
Location
- Region: Krum
- Subdivision: Bbb & Crr
Other
Other facts
- Listing terms: Cash,Conventional
- Road surface type: Gravel
Price history
| Date | Event | Price |
|---|---|---|
| 8/6/2024 | Sold | -- |
Source: NTREIS #20648027 Report a problem | ||
| 7/24/2024 | Pending sale | $1,500,000$369/sqft |
Source: NTREIS #20648027 Report a problem | ||
| 7/3/2024 | Contingent | $1,500,000$369/sqft |
Source: NTREIS #20648027 Report a problem | ||
| 6/19/2024 | Price change | $1,500,000-46.2%$369/sqft |
Source: NTREIS #20648027 Report a problem | ||
| 5/26/2024 | Listed for sale | $2,790,000$687/sqft |
Source: NTREIS #20579959 Report a problem | ||
Public tax history
| Year | Property taxes | Tax assessment |
|---|---|---|
| 2025 | $14,841 +23.5% | $1,197,322 -44.8% |
| 2024 | $12,015 -7.8% | $2,167,831 -3.1% |
| 2023 | $13,030 -0.5% | $2,236,718 +4.5% |
Find assessor info on the county website
Neighborhood: 76249
Nearby schools
GreatSchools rating
- 7/10Dyer Elementary SchoolGrades: 2-5Distance: 6.5 mi
- 5/10Krum Middle SchoolGrades: 6-8Distance: 7.2 mi
- 5/10Krum High SchoolGrades: 9-12Distance: 7.2 mi
Schools provided by the listing agent
- Elementary: Dyer
- Middle: Krum
- High: Krum
- District: Krum ISD
Source: NTREIS. This data may not be complete. We recommend contacting the local school district to confirm school assignments for this home.
