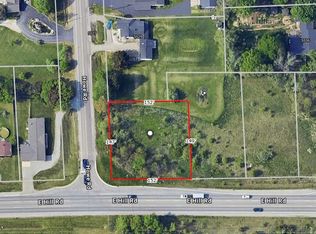Sold for $233,500
$233,500
5550 Howe Rd, Grand Blanc, MI 48439
3beds
3,520sqft
Single Family Residence
Built in 1989
0.4 Acres Lot
$240,700 Zestimate®
$66/sqft
$2,212 Estimated rent
Home value
$240,700
$219,000 - $265,000
$2,212/mo
Zestimate® history
Loading...
Owner options
Explore your selling options
What's special
?? Unmatched Value in Grand Blanc! ??
4-Car Garage • Full 10’ Basement • Open Layout • $XXX,XXX
Why settle when you can have it all? Tucked in the heart of Grand Blanc, this spacious, move-in-ready ranch delivers BIG on space, features, and VALUE.
??? Massive 4-car garage—perfect for gearheads, workshop lovers, or extra storage.
??? Full 10’ poured basement, already plumbed for a bathroom—just waiting to be finished for added equity and living space.
??? Wide open floor plan with flowing laminate floors, oversized bedrooms, and a dedicated mudroom that keeps things clean and organized.
?? Light-filled kitchen, large dining space, and cozy living area—all open and ideal for entertaining.
And the best part? It’s all in sought-after Grand Blanc at a price that crushes the competition.
?? Own more house, more garage, more basement—for less.
?? Book your showing today—homes like this don’t stay quiet for long!
Zillow last checked: 8 hours ago
Listing updated: August 21, 2025 at 03:27am
Listed by:
Mahmoud Gasama 248-207-6229,
EXP Realty Main
Bought with:
Gjon Shkreli, 6501444631
Epique Inc.
Source: Realcomp II,MLS#: 20251006316
Facts & features
Interior
Bedrooms & bathrooms
- Bedrooms: 3
- Bathrooms: 2
- Full bathrooms: 2
Primary bedroom
- Level: Entry
- Dimensions: 15 X 13
Bedroom
- Level: Entry
- Dimensions: 11 X 11
Bedroom
- Level: Entry
- Dimensions: 11 X 10
Primary bathroom
- Level: Entry
- Dimensions: 15 X 13
Other
- Level: Entry
- Dimensions: 8 X 5
Dining room
- Level: Entry
- Dimensions: 13 X 10
Family room
- Level: Entry
- Dimensions: 13 X 12
Kitchen
- Level: Entry
- Dimensions: 13 X 11
Laundry
- Level: Entry
- Dimensions: 5 X 5
Library
- Level: Entry
- Dimensions: 13 X 7
Living room
- Level: Entry
- Dimensions: 22 X 13
Other
- Level: Basement
- Dimensions: 50 X 30
Heating
- Forced Air, Natural Gas
Appliances
- Included: Dishwasher, Disposal, Dryer, Free Standing Refrigerator, Gas Cooktop, Microwave, Washer
- Laundry: Gas Dryer Hookup, Laundry Room, Washer Hookup
Features
- Windows: Egress Windows
- Basement: Full,Unfinished,Walk Out Access,Walk Up Access
- Has fireplace: No
Interior area
- Total interior livable area: 3,520 sqft
- Finished area above ground: 1,760
- Finished area below ground: 1,760
Property
Parking
- Total spaces: 7
- Parking features: Three Car Garage, Four Car Garage, Attached, Circular Driveway, Direct Access, Drive Through, Driveway, Electricityin Garage, Garage Faces Front, Garage Door Opener, Oversized, Garage Faces Side, Side Entrance
- Attached garage spaces: 7
Features
- Levels: One
- Stories: 1
- Entry location: GroundLevel
- Patio & porch: Deck, Porch
- Exterior features: Chimney Caps
- Pool features: None
Lot
- Size: 0.40 Acres
- Dimensions: 85 x 217
Details
- Parcel number: 1203551037
- Special conditions: Short Sale No,Standard
Construction
Type & style
- Home type: SingleFamily
- Architectural style: Ranch
- Property subtype: Single Family Residence
Materials
- Vinyl Siding
- Foundation: Basement, Poured, Sump Pump
- Roof: Asphalt
Condition
- New construction: No
- Year built: 1989
- Major remodel year: 2025
Utilities & green energy
- Electric: Circuit Breakers
- Sewer: Public Sewer, Sewer At Street
- Water: Waterat Street, Well
- Utilities for property: Above Ground Utilities, Cable Available, Underground Utilities
Community & neighborhood
Location
- Region: Grand Blanc
Other
Other facts
- Listing agreement: Exclusive Right To Sell
- Listing terms: Cash,Conventional,FHA,Usda Loan,Va Loan
Price history
| Date | Event | Price |
|---|---|---|
| 8/20/2025 | Sold | $233,500-2.3%$66/sqft |
Source: | ||
| 8/16/2025 | Pending sale | $239,000$68/sqft |
Source: | ||
| 6/11/2025 | Listed for sale | $239,000+42.7%$68/sqft |
Source: | ||
| 2/23/2024 | Sold | $167,500-2.9%$48/sqft |
Source: | ||
| 1/20/2024 | Pending sale | $172,500$49/sqft |
Source: | ||
Public tax history
| Year | Property taxes | Tax assessment |
|---|---|---|
| 2024 | $2,690 | $78,800 -10.4% |
| 2023 | -- | $87,900 +4.8% |
| 2022 | -- | $83,900 +13.4% |
Find assessor info on the county website
Neighborhood: 48439
Nearby schools
GreatSchools rating
- 6/10Brendel Elementary SchoolGrades: PK-5Distance: 1.6 mi
- 1/10Perry Learning CenterGrades: PK-12Distance: 1.8 mi
- 6/10Perry Innovation CenterGrades: 2-8Distance: 1.8 mi
Get a cash offer in 3 minutes
Find out how much your home could sell for in as little as 3 minutes with a no-obligation cash offer.
Estimated market value
$240,700
