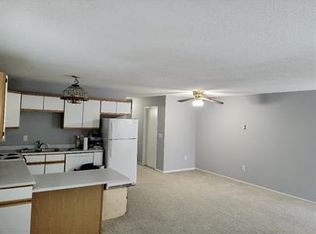Sold for $229,900
$229,900
5550 Lapeer Rd, Kimball, MI 48074
3beds
1,564sqft
Single Family Residence
Built in 1955
0.72 Acres Lot
$262,200 Zestimate®
$147/sqft
$1,888 Estimated rent
Home value
$262,200
$249,000 - $275,000
$1,888/mo
Zestimate® history
Loading...
Owner options
Explore your selling options
What's special
Unique property featuring 2 charming cobblestone houses with lots of character! Live in one & use Guest Home as mother-in-law quarters or rental!! City water, sewer, & nat. gas! Separate gas/electric meters & mailing addresses! Treed lot on almost 3/4 acre! Newer roofs on both houses 7 years, updated kitchens - newer cabinets/counters/sinks & beautiful arched doorways & coved ceilings. MAIN HOUSE- 1564 sqft w/ 3 bdrms (2 bdrms down, 1 large bdrm/rec. room upstairs with 1/2 bath, 1 full bath 1st floor, kitchen, dining rm, living rm w/ stone fireplace, hardwood floors, newer furnace & HWT 2-3 yrs, newer C/A approx. 7 yrs, new carpeting upstairs, new glass block windows in bsmt, new front picture window 2 yrs on full bsmt. 2ND HOUSE- 948 sqft w/ 2 bdrms, 1 full bath, kitchen, dining rm, living rm, ceramic tile, new carpeting stairway/hall, 1st floor laundry, beautiful knotty pine features, wall furnace main floor & electric baseboard heat upstairs, newer HWT 2-3 yrs, on a slab w/ newer 1 car garage. Tons of storage space! Shared driveway. Appliances included! See MLS#50106046.
Zillow last checked: 8 hours ago
Listing updated: June 14, 2023 at 04:53pm
Listed by:
Rita Luzynski 810-488-1205,
KW Platinum
Bought with:
Joan Schinderle-King, 6501292224
Realty Executives Home Towne Chesterfield
Source: MiRealSource,MLS#: 50103975 Originating MLS: MiRealSource
Originating MLS: MiRealSource
Facts & features
Interior
Bedrooms & bathrooms
- Bedrooms: 3
- Bathrooms: 2
- Full bathrooms: 1
- 1/2 bathrooms: 1
- Main level bathrooms: 1
- Main level bedrooms: 2
Bedroom 1
- Level: Main
- Area: 121
- Dimensions: 11 x 11
Bedroom 2
- Level: Main
- Area: 110
- Dimensions: 11 x 10
Bedroom 3
- Level: Upper
- Area: 392
- Dimensions: 28 x 14
Bathroom 1
- Level: Main
- Area: 32
- Dimensions: 8 x 4
Dining room
- Level: Main
- Area: 143
- Dimensions: 13 x 11
Kitchen
- Level: Main
- Area: 100
- Dimensions: 10 x 10
Living room
- Level: Main
- Area: 273
- Dimensions: 21 x 13
Heating
- Forced Air, Other, Natural Gas
Cooling
- Ceiling Fan(s), Central Air, Wall/Window Unit(s)
Appliances
- Included: Dishwasher, Dryer, Microwave, Range/Oven, Refrigerator, Washer
- Laundry: Lower Level, Laundry Room
Features
- Flooring: Hardwood
- Basement: Block,Full
- Number of fireplaces: 1
- Fireplace features: Living Room, Natural Fireplace
Interior area
- Total structure area: 2,593
- Total interior livable area: 1,564 sqft
- Finished area above ground: 1,564
- Finished area below ground: 0
Property
Parking
- Total spaces: 1
- Parking features: Attached, Electric in Garage
- Attached garage spaces: 1
Features
- Levels: One and One Half
- Stories: 1
- Patio & porch: Porch
- Frontage length: 72
Lot
- Size: 0.72 Acres
- Dimensions: 72 x 470 x 447 x 68
- Features: Irregular Lot, Sloped
Details
- Additional structures: Guest House
- Parcel number: 250032018000
- Zoning description: Commercial,Non-Conforming
- Special conditions: Private,Other-See Remarks
Construction
Type & style
- Home type: SingleFamily
- Architectural style: Bungalow
- Property subtype: Single Family Residence
Materials
- Stone
- Foundation: Basement
Condition
- New construction: No
- Year built: 1955
Utilities & green energy
- Sewer: Public Sanitary
- Water: Public
Community & neighborhood
Location
- Region: Kimball
- Subdivision: N/A
Other
Other facts
- Listing agreement: Exclusive Right To Sell
- Listing terms: Cash,Conventional,FHA,VA Loan
- Road surface type: Paved
Price history
| Date | Event | Price |
|---|---|---|
| 6/14/2023 | Sold | $229,900$147/sqft |
Source: | ||
| 5/12/2023 | Pending sale | $229,900$147/sqft |
Source: | ||
| 5/3/2023 | Price change | $229,900-2.1%$147/sqft |
Source: | ||
| 4/21/2023 | Price change | $234,900-2.1%$150/sqft |
Source: | ||
| 4/18/2023 | Price change | $239,900-4%$153/sqft |
Source: | ||
Public tax history
| Year | Property taxes | Tax assessment |
|---|---|---|
| 2025 | $3,040 -2.8% | $112,300 +1.1% |
| 2024 | $3,127 +4.1% | $111,100 +6.4% |
| 2023 | $3,003 +16.6% | $104,400 +13% |
Find assessor info on the county website
Neighborhood: 48074
Nearby schools
GreatSchools rating
- 4/10Indian Woods Elementary SchoolGrades: PK-5Distance: 1.2 mi
- 3/10Central Middle SchoolGrades: 6-8Distance: 4.1 mi
- 5/10Port Huron High SchoolGrades: 9-12Distance: 5 mi
Schools provided by the listing agent
- District: Port Huron Area School District
Source: MiRealSource. This data may not be complete. We recommend contacting the local school district to confirm school assignments for this home.
Get a cash offer in 3 minutes
Find out how much your home could sell for in as little as 3 minutes with a no-obligation cash offer.
Estimated market value$262,200
Get a cash offer in 3 minutes
Find out how much your home could sell for in as little as 3 minutes with a no-obligation cash offer.
Estimated market value
$262,200
