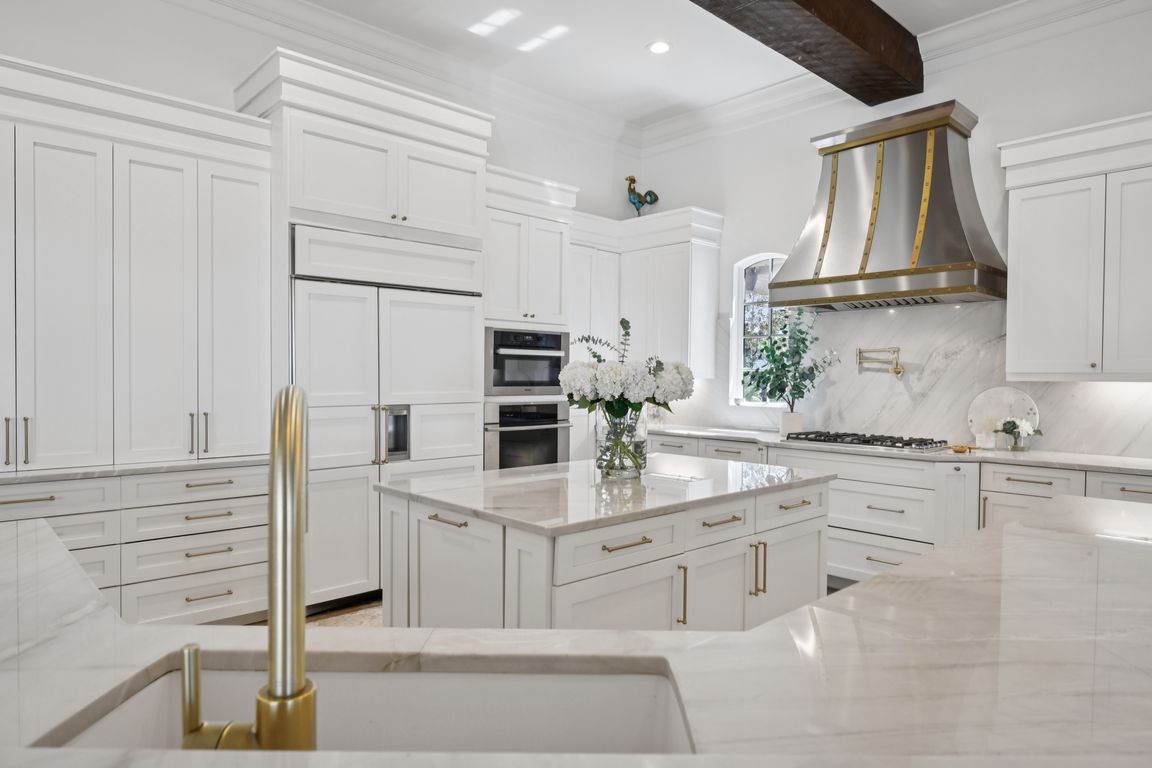
For sale
$5,695,000
5beds
6,730sqft
5550 Osprey Isle Ln, Orlando, FL 32819
5beds
6,730sqft
Single family residence
Built in 2007
0.91 Acres
3 Attached garage spaces
$846 price/sqft
$292 monthly HOA fee
What's special
Cozy fireplacesCustom islandSpacious bedroomsFull summer kitchenPolished quartzite countertopsState-of-the-art theater roomElegant double tray ceilings
Experience the essence of luxury in this Magnificent French Country Lakefront Mansion, recently reimagined through a multi-million dollar renovation, setting a new benchmark for opulence. Nestled on the world-renowned Butler Chain of Lakes within the guard-gated private enclave of Isle of Osprey, this stunning property promises an unmatched standard of living.The ...
- 224 days |
- 1,805 |
- 64 |
Source: Stellar MLS,MLS#: O6303377 Originating MLS: Orlando Regional
Originating MLS: Orlando Regional
Travel times
Family Room
Kitchen
Primary Bedroom
Zillow last checked: 8 hours ago
Listing updated: October 06, 2025 at 10:54am
Listing Provided by:
Teresa Stewart 407-493-3057,
SOUTHERN REALTY GROUP LLC 407-217-6480,
Michael Stewart 407-766-9826,
SOUTHERN REALTY GROUP LLC
Source: Stellar MLS,MLS#: O6303377 Originating MLS: Orlando Regional
Originating MLS: Orlando Regional

Facts & features
Interior
Bedrooms & bathrooms
- Bedrooms: 5
- Bathrooms: 6
- Full bathrooms: 5
- 1/2 bathrooms: 1
Primary bedroom
- Description: Room1
- Features: Walk-In Closet(s)
- Level: First
- Area: 315 Square Feet
- Dimensions: 21x15
Bedroom 2
- Description: Room2
- Features: En Suite Bathroom, Walk-In Closet(s)
- Level: First
- Area: 330 Square Feet
- Dimensions: 22x15
Bedroom 3
- Description: Room3
- Features: En Suite Bathroom, Walk-In Closet(s)
- Level: Second
- Area: 180 Square Feet
- Dimensions: 15x12
Bedroom 4
- Description: Room4
- Features: En Suite Bathroom, Walk-In Closet(s)
- Level: Second
- Area: 168 Square Feet
- Dimensions: 14x12
Bedroom 5
- Description: Room5
- Features: En Suite Bathroom, Walk-In Closet(s)
- Level: Second
- Area: 182 Square Feet
- Dimensions: 14x13
Dinette
- Description: Room12
- Level: First
- Area: 108 Square Feet
- Dimensions: 12x9
Dining room
- Description: Room8
- Level: First
- Area: 256 Square Feet
- Dimensions: 16x16
Family room
- Description: Room9
- Level: First
- Area: 483 Square Feet
- Dimensions: 23x21
Game room
- Description: Room10
- Level: First
- Area: 594 Square Feet
- Dimensions: 27x22
Kitchen
- Description: Room6
- Features: Pantry
- Level: First
- Area: 391 Square Feet
- Dimensions: 23x17
Living room
- Description: Room7
- Level: First
- Area: 234 Square Feet
- Dimensions: 18x13
Media room
- Description: Room13
- Features: Wet Bar
- Level: Second
- Area: 378 Square Feet
- Dimensions: 27x14
Office
- Description: Room11
- Level: First
- Area: 168 Square Feet
- Dimensions: 14x12
Heating
- Central, Electric, Zoned
Cooling
- Central Air, Zoned
Appliances
- Included: Bar Fridge, Oven, Convection Oven, Dishwasher, Disposal, Exhaust Fan, Freezer, Gas Water Heater, Microwave, Range, Range Hood, Refrigerator, Tankless Water Heater, Wine Refrigerator
- Laundry: Inside, Laundry Closet, Laundry Room
Features
- Built-in Features, Cathedral Ceiling(s), Ceiling Fan(s), Crown Molding, Eating Space In Kitchen, High Ceilings, Kitchen/Family Room Combo, Open Floorplan, Primary Bedroom Main Floor, Solid Wood Cabinets, Stone Counters, Thermostat, Tray Ceiling(s), Vaulted Ceiling(s), Walk-In Closet(s)
- Flooring: Carpet, Travertine, Hardwood
- Doors: Outdoor Grill, Outdoor Kitchen, Sliding Doors
- Windows: Blinds, Window Treatments
- Has fireplace: Yes
- Fireplace features: Family Room, Living Room
Interior area
- Total structure area: 9,819
- Total interior livable area: 6,730 sqft
Video & virtual tour
Property
Parking
- Total spaces: 3
- Parking features: Garage - Attached
- Attached garage spaces: 3
- Details: Garage Dimensions: 41x24
Features
- Levels: Two
- Stories: 2
- Patio & porch: Covered, Deck, Patio, Porch, Screened
- Exterior features: Balcony, Irrigation System, Lighting, Outdoor Grill, Outdoor Kitchen, Rain Gutters
- Has private pool: Yes
- Pool features: Gunite, Heated, In Ground, Salt Water, Screen Enclosure
- Has spa: Yes
- Has view: Yes
- View description: Lake
- Has water view: Yes
- Water view: Lake
- Waterfront features: Lake - Chain of Lakes, Lake Privileges, Lift, Lift - Covered, Skiing Allowed
- Body of water: LAKE CHASE- BUTLER CHAIN
Lot
- Size: 0.91 Acres
- Features: In County, Level, Sidewalk, Street Dead-End, Unincorporated
- Residential vegetation: Mature Landscaping, Trees/Landscaped
Details
- Parcel number: 212328387000200
- Zoning: ORG-R-1AA
- Special conditions: None
Construction
Type & style
- Home type: SingleFamily
- Architectural style: Other
- Property subtype: Single Family Residence
Materials
- Block, Stone, Stucco, Wood Frame (FSC Certified)
- Foundation: Slab
- Roof: Tile
Condition
- New construction: No
- Year built: 2007
Utilities & green energy
- Sewer: Public Sewer
- Water: Public
- Utilities for property: BB/HS Internet Available, Cable Available, Electricity Connected, Propane, Street Lights, Underground Utilities
Community & HOA
Community
- Features: Deed Restrictions, Gated Community - Guard, Golf Carts OK
- Security: Fire Alarm, Gated Community, Security System Owned, Smoke Detector(s)
- Subdivision: ISLE OF OSPREY
HOA
- Has HOA: Yes
- Amenities included: Gated, Security
- Services included: Common Area Taxes, Security
- HOA fee: $292 monthly
- HOA name: Real Manage
- HOA phone: 866-473-2573
- Pet fee: $0 monthly
Location
- Region: Orlando
Financial & listing details
- Price per square foot: $846/sqft
- Tax assessed value: $2,874,233
- Annual tax amount: $36,677
- Date on market: 4/25/2025
- Cumulative days on market: 169 days
- Listing terms: Cash,Conventional
- Ownership: Fee Simple
- Total actual rent: 0
- Electric utility on property: Yes
- Road surface type: Paved, Asphalt