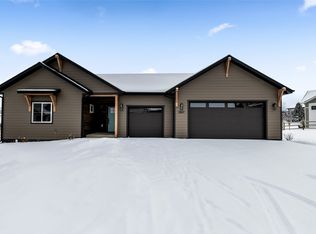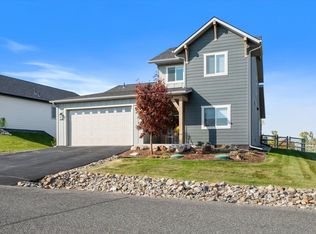Closed
Price Unknown
5550 Thimbleberry Loop, Helena, MT 59602
4beds
2,248sqft
Single Family Residence
Built in 2021
0.39 Acres Lot
$538,200 Zestimate®
$--/sqft
$3,240 Estimated rent
Home value
$538,200
$495,000 - $587,000
$3,240/mo
Zestimate® history
Loading...
Owner options
Explore your selling options
What's special
A Heron Creek beauty! Sitting ideally on an elevated site to capture photogenic views, this 4 bed/2.5 bath home is a stunner... with a very cool floor plan! Right off the entrance, french doors open to an ideal den or bedroom. You'll then be drawn to the light & bright living room with a gorgeous fireplace and lots of large windows. The kitchen, highlighted by a maple island, is gorgeous, offering a farmhouse sink, granite countertops, and a walk-in pantry. There is a half bath on this main level. Upstairs, you'll love the wonderful family room that leads to all three bedrooms. The primary bedroom is your sanctuary - it is spacious with an exceptional ensuite bathroom. Soak away the day! The other two bedrooms share an additional full bathroom. A sizable laundry room adds convenience where it matters most. Enjoy a great yard with landscaping and brand new sod! Heron Creek offers ponds, creeks, trails, and a location near lakes and thousands of acres of public lands. Welcome home!
Zillow last checked: 8 hours ago
Listing updated: September 18, 2024 at 04:25pm
Listed by:
Rick Ahmann 406-459-3111,
Ahmann Brothers Real Estate,
Flannery Herbert 406-431-2337,
Ahmann Brothers Real Estate
Bought with:
MRMLS Non-Member
Montana Regional MLS
Source: MRMLS,MLS#: 30022620
Facts & features
Interior
Bedrooms & bathrooms
- Bedrooms: 4
- Bathrooms: 3
- Full bathrooms: 2
- 1/2 bathrooms: 1
Heating
- Forced Air, Gas
Appliances
- Included: Dryer, Dishwasher, Microwave, Range, Refrigerator, Washer
- Laundry: Washer Hookup
Features
- Fireplace, Open Floorplan, Walk-In Closet(s)
- Basement: Crawl Space
- Number of fireplaces: 1
Interior area
- Total interior livable area: 2,248 sqft
- Finished area below ground: 0
Property
Parking
- Total spaces: 2
- Parking features: Garage, Garage Door Opener
- Attached garage spaces: 2
Features
- Levels: Two
- Patio & porch: Front Porch, Patio
- Exterior features: Propane Tank - Leased
- Fencing: Back Yard,Wood
- Has view: Yes
- View description: Mountain(s), Residential
Lot
- Size: 0.39 Acres
- Features: Back Yard, Front Yard, Landscaped, Sprinklers In Ground, Views
Details
- Parcel number: 05188912201380000
- Special conditions: Standard
Construction
Type & style
- Home type: SingleFamily
- Architectural style: Modern
- Property subtype: Single Family Residence
Materials
- Foundation: Poured
- Roof: Composition
Condition
- New construction: No
- Year built: 2021
Utilities & green energy
- Sewer: Community/Coop Sewer
- Water: Shared Well
- Utilities for property: Cable Connected, Electricity Connected, Propane
Community & neighborhood
Security
- Security features: Smoke Detector(s)
Location
- Region: Helena
HOA & financial
HOA
- Has HOA: Yes
- HOA fee: $237 quarterly
- Amenities included: Pond Seasonal, Park, Stream Seasonal, Trail(s)
- Services included: Common Area Maintenance
- Association name: Heron Creek Hoa
Other
Other facts
- Listing agreement: Exclusive Right To Sell
- Listing terms: Cash,Conventional,FHA,VA Loan
Price history
| Date | Event | Price |
|---|---|---|
| 9/18/2024 | Sold | -- |
Source: | ||
| 6/25/2024 | Price change | $534,900-5.3%$238/sqft |
Source: | ||
| 5/28/2024 | Price change | $564,900-2.6%$251/sqft |
Source: | ||
| 4/9/2024 | Listed for sale | $579,900+32.1%$258/sqft |
Source: | ||
| 7/20/2021 | Sold | -- |
Source: | ||
Public tax history
| Year | Property taxes | Tax assessment |
|---|---|---|
| 2024 | $2,853 -26.3% | $532,000 |
| 2023 | $3,870 +7.1% | $532,000 +33.8% |
| 2022 | $3,612 +165570.6% | $397,600 +1807172.7% |
Find assessor info on the county website
Neighborhood: 59602
Nearby schools
GreatSchools rating
- NAEastgate SchoolGrades: PK-KDistance: 5.4 mi
- 7/10East Valley Middle SchoolGrades: 6-8Distance: 6 mi
- NAEast Helena High SchoolGrades: 9-12Distance: 6 mi

