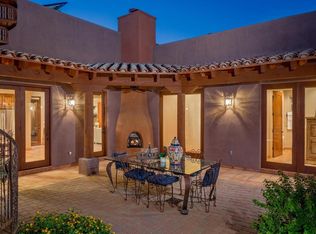Located on a cul-de-sac lot, this custom Herder built estate features stunning detail & impressive mountain views. The inviting brick paver courtyard showcases a water feature & views of the Tucson Mountains. This well-maintained, open floor plan has stunning vega beams, beautiful custom tile work, & a charming beehive fireplace in family room. The kitchen is designed for a chef at heart with an abundance of cabinetry & granite counters. The master retreat features a large walk-in shower, double vanities, & a relaxing jetted tub. The quiet and private backyard features a built in BBQ, expansive covered patio, & another beehive fireplace. Fenced RV Parking is available for rent from the HOA. Community offers a swimming pool, tennis courts, pickle ball, basketball, volleyball & rec center.
This property is off market, which means it's not currently listed for sale or rent on Zillow. This may be different from what's available on other websites or public sources.
