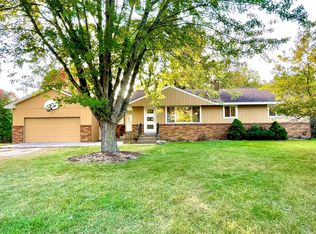Closed
$435,000
5551 Turtle Lake Rd, Shoreview, MN 55126
4beds
2,016sqft
Single Family Residence
Built in 1969
0.89 Acres Lot
$430,100 Zestimate®
$216/sqft
$2,686 Estimated rent
Home value
$430,100
$387,000 - $477,000
$2,686/mo
Zestimate® history
Loading...
Owner options
Explore your selling options
What's special
Completely remodeled 4 bdr 2 large bath walk out rambler with huge walkout 23x22 family rm on almost a 1 acre lot .892 acre, beautiful westerly sunsets. Huge tandem garage for extra cars, workshop, or storage. Won’t last call for an appointment today! Property completely remodeled effective year blt 2015 garage is a tandom 4 car approx. 35x25
Zillow last checked: 8 hours ago
Listing updated: September 30, 2025 at 02:43pm
Listed by:
Jan J. Niemiec 651-248-4100,
Edina Realty, Inc.
Bought with:
Michael D. Smith
RE/MAX Results
Source: NorthstarMLS as distributed by MLS GRID,MLS#: 6776479
Facts & features
Interior
Bedrooms & bathrooms
- Bedrooms: 4
- Bathrooms: 2
- Full bathrooms: 1
- 3/4 bathrooms: 1
Bedroom 1
- Level: Main
- Area: 132 Square Feet
- Dimensions: 12x11
Bedroom 2
- Level: Main
- Area: 99 Square Feet
- Dimensions: 11x9
Bedroom 3
- Level: Main
- Area: 88 Square Feet
- Dimensions: 11x8
Bedroom 4
- Level: Lower
- Area: 117 Square Feet
- Dimensions: 13x9
Dining room
- Level: Main
- Area: 80 Square Feet
- Dimensions: 10x8
Family room
- Level: Lower
- Area: 506 Square Feet
- Dimensions: 23x22
Kitchen
- Level: Main
- Area: 130 Square Feet
- Dimensions: 13x10
Living room
- Level: Main
- Area: 195 Square Feet
- Dimensions: 15x13
Heating
- Forced Air
Cooling
- Central Air
Appliances
- Included: Dryer, Range, Refrigerator, Washer
Features
- Basement: Block,Drain Tiled,Finished,Full,Sump Basket,Sump Pump,Tile Shower,Walk-Out Access
- Has fireplace: No
Interior area
- Total structure area: 2,016
- Total interior livable area: 2,016 sqft
- Finished area above ground: 1,008
- Finished area below ground: 908
Property
Parking
- Total spaces: 2
- Parking features: Attached, Asphalt, Garage, Garage Door Opener, Tandem
- Attached garage spaces: 2
- Has uncovered spaces: Yes
- Details: Garage Dimensions (35x25), Garage Door Height (7), Garage Door Width (18)
Accessibility
- Accessibility features: None
Features
- Levels: One
- Stories: 1
- Patio & porch: Awning(s), Deck
- Pool features: None
- Fencing: None
Lot
- Size: 0.89 Acres
- Dimensions: 100 x 391 x 354 x 107
- Features: Cleared, Irregular Lot, Wooded
Details
- Foundation area: 1008
- Parcel number: 013023340011
- Zoning description: Residential-Single Family
Construction
Type & style
- Home type: SingleFamily
- Property subtype: Single Family Residence
Materials
- Vinyl Siding, Block, Brick, Frame
- Roof: Asphalt,Pitched
Condition
- Age of Property: 56
- New construction: No
- Year built: 1969
Utilities & green energy
- Electric: Circuit Breakers, 150 Amp Service, Power Company: Xcel Energy
- Gas: Natural Gas
- Sewer: City Sewer/Connected
- Water: City Water/Connected
Community & neighborhood
Location
- Region: Shoreview
- Subdivision: Section 1 Town 30 Range 23
HOA & financial
HOA
- Has HOA: No
Other
Other facts
- Road surface type: Paved
Price history
| Date | Event | Price |
|---|---|---|
| 9/30/2025 | Sold | $435,000+1.2%$216/sqft |
Source: | ||
| 9/11/2025 | Pending sale | $429,900$213/sqft |
Source: | ||
| 8/22/2025 | Listed for sale | $429,900+138.8%$213/sqft |
Source: | ||
| 11/18/2011 | Sold | $180,000+50.6%$89/sqft |
Source: | ||
| 11/19/2009 | Sold | $119,500+4.9%$59/sqft |
Source: Public Record Report a problem | ||
Public tax history
| Year | Property taxes | Tax assessment |
|---|---|---|
| 2025 | $4,920 +5.4% | $420,700 +10.6% |
| 2024 | $4,670 -5.9% | $380,400 +5% |
| 2023 | $4,964 +16.9% | $362,300 -7.4% |
Find assessor info on the county website
Neighborhood: 55126
Nearby schools
GreatSchools rating
- 8/10Turtle Lake Elementary SchoolGrades: 1-5Distance: 1.4 mi
- 8/10Chippewa Middle SchoolGrades: 6-8Distance: 1.2 mi
- 10/10Mounds View Senior High SchoolGrades: 9-12Distance: 4.3 mi
Get a cash offer in 3 minutes
Find out how much your home could sell for in as little as 3 minutes with a no-obligation cash offer.
Estimated market value$430,100
Get a cash offer in 3 minutes
Find out how much your home could sell for in as little as 3 minutes with a no-obligation cash offer.
Estimated market value
$430,100
