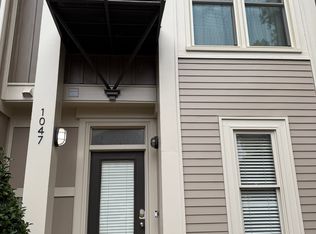This Stunning Luxurious Home features an Open & Airy floorplan w/natural light streaming through the abundance of windows and 10 ft ceilings. Premium flooring throughout (designer tile in baths and laundry), spectacular lighting & shiplap accents. Cozy Gas-log fireplace in great room along with beautiful built-in wine bar, ready for entertaining! Great room opens to dream kitchen w/Large island, farmhouse sink, 36" Bertazzoni gas range. Drop zone is off kitchen. Gorgeous dining room and office/study complete main level. Throw open the sliding doors & relax on the HUGE back deck w/gas-log fireplace that overlooks the private & fully fenced backyard. All 4 bedrooms are up. Spacious Primary Suite features tray ceiling & barn door to Luxurious bath. Primary bath offers soaking tub, huge walk-in shower, double vanities. Master closet w/custom system. Pet Friendly. Available for August 15th move-in.
24 hour advance notice on ALL showings. Do not disturb homeowners. Available for a August 1st move-in. Contact listing agent for complete Application Packet with full instructions for submitting your rental application. Application fee is $55 for each resident living in the home 18 years of age or older. Pets conditional on size and breed with a $500 Pet Fee, per pet (2 pet max). Tenant responsible for ALL utilities and Lawn Maintenance service.
House for rent
$7,300/mo
5552 Holyoke Ln, Charlotte, NC 28226
4beds
2,900sqft
Price may not include required fees and charges.
Single family residence
Available now
Cats, dogs OK
Central air
In unit laundry
Attached garage parking
Forced air, fireplace
What's special
Gas-log fireplaceCozy gas-log fireplaceSpectacular lightingShiplap accentsDream kitchenTray ceilingHuge walk-in shower
- 9 days
- on Zillow |
- -- |
- -- |
Travel times
Facts & features
Interior
Bedrooms & bathrooms
- Bedrooms: 4
- Bathrooms: 4
- Full bathrooms: 3
- 1/2 bathrooms: 1
Heating
- Forced Air, Fireplace
Cooling
- Central Air
Appliances
- Included: Dishwasher, Dryer, Microwave, Oven, Refrigerator, Washer
- Laundry: In Unit
Features
- Flooring: Hardwood, Tile
- Has fireplace: Yes
Interior area
- Total interior livable area: 2,900 sqft
Property
Parking
- Parking features: Attached
- Has attached garage: Yes
- Details: Contact manager
Features
- Exterior features: Commercial Grade Appliances, Heating system: Forced Air, Lawn, No Utilities included in rent
Details
- Parcel number: 18726437
Construction
Type & style
- Home type: SingleFamily
- Property subtype: Single Family Residence
Community & HOA
Community
- Security: Gated Community
Location
- Region: Charlotte
Financial & listing details
- Lease term: 1 Year
Price history
| Date | Event | Price |
|---|---|---|
| 8/6/2025 | Price change | $7,300-8.7%$3/sqft |
Source: Zillow Rentals | ||
| 6/30/2025 | Listed for rent | $7,995$3/sqft |
Source: Zillow Rentals | ||
| 1/3/2020 | Sold | $868,500-0.7%$299/sqft |
Source: | ||
| 11/23/2019 | Pending sale | $875,000$302/sqft |
Source: Dickens Mitchener & Associates Inc #3568172 | ||
| 11/14/2019 | Listed for sale | $875,000+3.1%$302/sqft |
Source: Dickens Mitchener & Associates Inc #3568172 | ||
![[object Object]](https://photos.zillowstatic.com/fp/fa89474ad052aca669ce7e7e8ffdb3ef-p_i.jpg)
