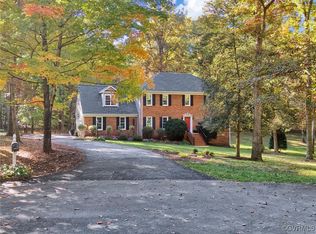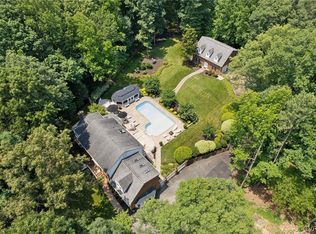Sold for $450,000
$450,000
5552 Quail Ridge Ter, Chesterfield, VA 23832
3beds
2,334sqft
Single Family Residence
Built in 1985
2.2 Acres Lot
$454,700 Zestimate®
$193/sqft
$2,495 Estimated rent
Home value
$454,700
$427,000 - $487,000
$2,495/mo
Zestimate® history
Loading...
Owner options
Explore your selling options
What's special
Charming Ranch-Style Retreat on 2.2 Acres in Newbys Wood – 5552 Quail Ridge Terrace, Chesterfield, VA 23832
Discover your private oasis in the heart of Chesterfield! Nestled at the end of a peaceful cul-de-sac in the sought-after Newbys Wood subdivision, this 3-bedroom, 2-bathroom ranch-style home offers 2,334 sq. ft. of single-level living on an expansive 2.203-acre lot. Surrounded by a sprawling farm, this property provides unmatched privacy and seclusion—perfect for those seeking a serene escape with the convenience of nearby amenities.
Step inside to find a spacious layout filled with potential, featuring fresh new carpet throughout. The generous living spaces are ready for your personal touch, with cosmetic updates needed to make this home truly shine. The ranch-style design offers easy accessibility and a warm, inviting feel—ideal for anyone craving a peaceful retreat.
Additional features include a fully conditioned crawl space, a massive walk-up attic spanning the full length of the home, and an oversized two-car garage with ample space for a workshop. The home is also equipped with a generator hookup, offering peace of mind during any season.
Whether you’re looking to create a cozy haven or a modern masterpiece, this property offers the perfect canvas. Don’t miss the chance to own a slice of paradise in Chesterfield—schedule your private tour today and experience the endless possibilities at 5552 Quail Ridge Terrace!
Zillow last checked: 8 hours ago
Listing updated: September 04, 2025 at 10:00am
Listed by:
Cory Metts 804-366-3431,
Hometown Realty
Bought with:
Taylor Parks, 0225238520
Real Broker LLC
Source: CVRMLS,MLS#: 2517712 Originating MLS: Central Virginia Regional MLS
Originating MLS: Central Virginia Regional MLS
Facts & features
Interior
Bedrooms & bathrooms
- Bedrooms: 3
- Bathrooms: 2
- Full bathrooms: 2
Primary bedroom
- Level: First
- Dimensions: 16.10 x 17.5
Bedroom 2
- Level: First
- Dimensions: 14.2 x 15.11
Bedroom 3
- Level: First
- Dimensions: 13.9 x 13.9
Dining room
- Description: Carpet
- Level: First
- Dimensions: 13.9 x 12.0
Family room
- Level: First
- Dimensions: 19.10 x 14.10
Foyer
- Description: Tile floor
- Level: First
- Dimensions: 16.5 x 4.8
Other
- Description: Tub & Shower
- Level: First
Kitchen
- Level: First
- Dimensions: 12.8 x 19.0
Living room
- Description: Carpet, skylight
- Level: First
- Dimensions: 18.9 x 12.0
Heating
- Electric, Heat Pump
Cooling
- Heat Pump
Appliances
- Included: Dishwasher, Microwave, Stove
- Laundry: Washer Hookup, Dryer Hookup
Features
- Bedroom on Main Level, Ceiling Fan(s), Separate/Formal Dining Room, Eat-in Kitchen, Fireplace, Laminate Counters, Walk-In Closet(s)
- Flooring: Partially Carpeted, Tile
- Basement: Crawl Space
- Attic: Walk-up
- Number of fireplaces: 1
- Fireplace features: Masonry, Wood Burning
Interior area
- Total interior livable area: 2,334 sqft
- Finished area above ground: 2,334
- Finished area below ground: 0
Property
Parking
- Total spaces: 2
- Parking features: Attached, Garage, Off Street
- Attached garage spaces: 2
Features
- Levels: One
- Stories: 1
- Patio & porch: Deck, Porch
- Exterior features: Deck, Porch
- Pool features: None
- Fencing: None
Lot
- Size: 2.20 Acres
- Features: Rolling Slope, Wooded
Details
- Parcel number: 754680741800000
- Zoning description: R12
Construction
Type & style
- Home type: SingleFamily
- Architectural style: Colonial
- Property subtype: Single Family Residence
Materials
- Brick, Drywall, Frame
- Roof: Composition,Shingle
Condition
- Resale
- New construction: No
- Year built: 1985
Utilities & green energy
- Sewer: Septic Tank
- Water: Public
Community & neighborhood
Location
- Region: Chesterfield
- Subdivision: Newbys Wood
Other
Other facts
- Ownership: Individuals
- Ownership type: Sole Proprietor
Price history
| Date | Event | Price |
|---|---|---|
| 9/3/2025 | Sold | $450,000+7.2%$193/sqft |
Source: | ||
| 7/28/2025 | Pending sale | $419,850$180/sqft |
Source: | ||
| 7/24/2025 | Listed for sale | $419,850+53%$180/sqft |
Source: | ||
| 5/16/2008 | Listing removed | $274,500$118/sqft |
Source: Number1Expert #2327247 Report a problem | ||
| 11/14/2007 | Listed for sale | $274,500-0.2%$118/sqft |
Source: Number1Expert #2327247 Report a problem | ||
Public tax history
| Year | Property taxes | Tax assessment |
|---|---|---|
| 2025 | $4,085 +6.3% | $459,000 +7.5% |
| 2024 | $3,841 +7.4% | $426,800 +8.5% |
| 2023 | $3,578 +18.1% | $393,200 +19.4% |
Find assessor info on the county website
Neighborhood: 23832
Nearby schools
GreatSchools rating
- 5/10Jacobs Road Elementary SchoolGrades: PK-5Distance: 0.8 mi
- 5/10Manchester Middle SchoolGrades: 6-8Distance: 3.5 mi
- 6/10Clover Hill High SchoolGrades: 9-12Distance: 4.4 mi
Schools provided by the listing agent
- Elementary: Jacobs Road
- Middle: Manchester
- High: Clover Hill
Source: CVRMLS. This data may not be complete. We recommend contacting the local school district to confirm school assignments for this home.
Get a cash offer in 3 minutes
Find out how much your home could sell for in as little as 3 minutes with a no-obligation cash offer.
Estimated market value
$454,700

