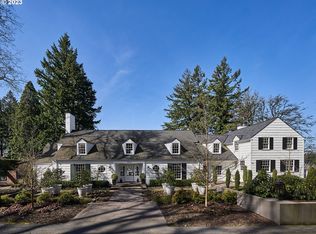Sold
$3,465,000
5553 SW Hewett Blvd, Portland, OR 97221
5beds
7,399sqft
Residential, Single Family Residence
Built in 2004
0.92 Acres Lot
$-- Zestimate®
$468/sqft
$7,433 Estimated rent
Home value
Not available
Estimated sales range
Not available
$7,433/mo
Zestimate® history
Loading...
Owner options
Explore your selling options
What's special
A modern classic-cool, curated, and completely move-in ready. Designed with an impeccable eye by the owner, a professional interior designer with incredible style, this home isn’t just beautifully updated-it’s a statement. Layered textures, custom finishes, and high-end finishes create a space that feels both effortless and extraordinary. Set on one of Portland’s most picturesque streets, this five-bedroom retreat is where European sophistication meets modern livability. Sunlight pours through oversized windows, framing jaw-dropping views of the Oregon Coast Range and some of the most spectacular sunsets you’ll ever see. The floor plan flows seamlessly-perfect for intimate nights in or legendary gatherings on the expansive decks. A home theater, sports court, weight room, hot tub, and built-in European sauna create the perfect blend of style and comfort-everything you need to unwind, recharge, and enjoy the best of home. Outside, the quiet, winding street is lined with grand estates and an active lifestyle-runners, walkers, cyclists-so it’s no surprise that Forest Park’s trail system is just a stone’s throw away. Downtown, Nike, OHSU, and the tech corridor are all minutes from your door, but here, you’ll feel a world away.
Zillow last checked: 8 hours ago
Listing updated: July 23, 2025 at 02:57am
Listed by:
Suzann Baricevic Murphy 503-789-1033,
Where, Inc.,
Patrick Clark 503-789-1699,
Inhabit Real Estate
Bought with:
Michelle Spanu, 930800029
Cascade Hasson Sotheby's International Realty
Source: RMLS (OR),MLS#: 139510607
Facts & features
Interior
Bedrooms & bathrooms
- Bedrooms: 5
- Bathrooms: 7
- Full bathrooms: 5
- Partial bathrooms: 2
- Main level bathrooms: 2
Primary bedroom
- Features: Fireplace Insert, Double Sinks, Soaking Tub, Suite, Walkin Closet, Wood Floors
- Level: Upper
- Area: 315
- Dimensions: 15 x 21
Bedroom 2
- Features: Builtin Features, Suite, Walkin Closet, Wood Floors
- Level: Upper
- Area: 195
- Dimensions: 15 x 13
Bedroom 3
- Features: Closet, Wood Floors
- Level: Upper
- Area: 208
- Dimensions: 16 x 13
Bedroom 4
- Features: Closet, Wood Floors
- Level: Upper
- Area: 256
- Dimensions: 16 x 16
Bedroom 5
- Features: Bathroom
- Level: Lower
- Area: 168
- Dimensions: 14 x 12
Dining room
- Features: Hardwood Floors, Wainscoting
- Level: Main
- Area: 221
- Dimensions: 17 x 13
Family room
- Features: Builtin Features, Deck, Fireplace
- Level: Main
- Area: 304
- Dimensions: 16 x 19
Kitchen
- Features: Builtin Range, Dishwasher, Disposal, Gas Appliances, Hardwood Floors, Instant Hot Water, Island, Microwave, Pantry, Quartz
- Level: Main
- Area: 288
- Width: 16
Living room
- Features: Builtin Features, Deck, Fireplace, Hardwood Floors
- Level: Main
- Area: 224
- Dimensions: 14 x 16
Heating
- Forced Air, Fireplace(s)
Cooling
- Central Air
Appliances
- Included: Built-In Range, Dishwasher, Disposal, Gas Appliances, Instant Hot Water, Microwave, Range Hood, Stainless Steel Appliance(s), Wine Cooler, Washer/Dryer, Gas Water Heater
- Laundry: Laundry Room
Features
- Central Vacuum, High Ceilings, Soaking Tub, Sound System, Closet, Bathroom, Built-in Features, Suite, Walk-In Closet(s), Wainscoting, Kitchen Island, Pantry, Quartz, Double Vanity
- Flooring: Hardwood, Tile, Wood
- Basement: Daylight
- Number of fireplaces: 4
- Fireplace features: Gas, Wood Burning, Insert
Interior area
- Total structure area: 7,399
- Total interior livable area: 7,399 sqft
Property
Parking
- Total spaces: 3
- Parking features: Driveway, Off Street, Garage Door Opener, Attached, Extra Deep Garage, Oversized
- Attached garage spaces: 3
- Has uncovered spaces: Yes
Features
- Stories: 3
- Patio & porch: Covered Patio, Deck
- Exterior features: Athletic Court, Basketball Court, Built-in Barbecue, Sauna
- Has spa: Yes
- Spa features: Free Standing Hot Tub
- Has view: Yes
- View description: City, Territorial, Valley
Lot
- Size: 0.92 Acres
- Dimensions: 40,095
- Features: Private, Secluded, Sloped, Terraced, Sprinkler, SqFt 20000 to Acres1
Details
- Additional structures: Gazebo, HomeTheater
- Parcel number: R508443
- Other equipment: Home Theater
Construction
Type & style
- Home type: SingleFamily
- Architectural style: Cape Cod,Contemporary
- Property subtype: Residential, Single Family Residence
Materials
- Shingle Siding, Stone
- Roof: Tile
Condition
- Resale
- New construction: No
- Year built: 2004
Utilities & green energy
- Gas: Gas
- Sewer: Public Sewer
- Water: Public
Community & neighborhood
Security
- Security features: Security Lights
Location
- Region: Portland
- Subdivision: West Hills
Other
Other facts
- Listing terms: Cash,Conventional
Price history
| Date | Event | Price |
|---|---|---|
| 7/22/2025 | Sold | $3,465,000-18.9%$468/sqft |
Source: | ||
| 6/2/2025 | Pending sale | $4,275,000$578/sqft |
Source: | ||
| 2/18/2025 | Listed for sale | $4,275,000+144.3%$578/sqft |
Source: | ||
| 10/24/2013 | Sold | $1,750,000$237/sqft |
Source: | ||
Public tax history
| Year | Property taxes | Tax assessment |
|---|---|---|
| 2017 | $37,761 +14.5% | $2,024,770 +3% |
| 2016 | $32,975 | $1,965,800 |
Find assessor info on the county website
Neighborhood: 97221
Nearby schools
GreatSchools rating
- 9/10Bridlemile Elementary SchoolGrades: K-5Distance: 1.1 mi
- 5/10West Sylvan Middle SchoolGrades: 6-8Distance: 1.3 mi
- 8/10Lincoln High SchoolGrades: 9-12Distance: 2.3 mi
Schools provided by the listing agent
- Elementary: Bridlemile
- Middle: West Sylvan
- High: Lincoln
Source: RMLS (OR). This data may not be complete. We recommend contacting the local school district to confirm school assignments for this home.
