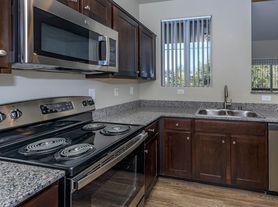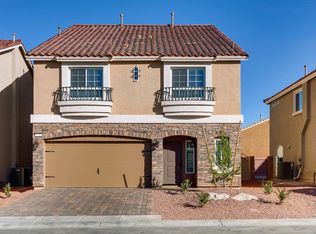Welcome to this stunning two-story home located in the highly desirable Mesa Verde community! This beautifully maintained residence offers an open and inviting layout, starting with a formal front living room perfect for relaxing or entertaining guests. The modern kitchen is a chef's dream, featuring tile flooring, custom cabinetry, stainless steel appliances, a charming garden window, recessed lighting, and a spacious pantry. Upstairs, you'll find all bedrooms plus a cozy loft area drenched in natural light ideal for a home office, reading nook, or play area. The expansive primary suite offers a walk-in closet, ceiling fan light, and a luxurious en-suite bathroom with dual vanities and a large soaking tub. Step outside to a low-maintenance backyard with desert landscaping and plenty of space to unwind. Located near parks, shopping, dining, and top-rated schools this home truly has it all. Don't miss your chance to call it home schedule a showing today!
The data relating to real estate for sale on this web site comes in part from the INTERNET DATA EXCHANGE Program of the Greater Las Vegas Association of REALTORS MLS. Real estate listings held by brokerage firms other than this site owner are marked with the IDX logo.
Information is deemed reliable but not guaranteed.
Copyright 2022 of the Greater Las Vegas Association of REALTORS MLS. All rights reserved.
House for rent
$2,200/mo
5555 Sun Temple Ave, Las Vegas, NV 89139
4beds
2,118sqft
Price may not include required fees and charges.
Singlefamily
Available now
No pets
Central air, electric
In unit laundry
2 Attached garage spaces parking
-- Heating
What's special
Desert landscapingLow-maintenance backyardDual vanitiesCharming garden windowCozy loft areaExpansive primary suiteNatural light
- 26 days
- on Zillow |
- -- |
- -- |
Travel times
Renting now? Get $1,000 closer to owning
Unlock a $400 renter bonus, plus up to a $600 savings match when you open a Foyer+ account.
Offers by Foyer; terms for both apply. Details on landing page.
Facts & features
Interior
Bedrooms & bathrooms
- Bedrooms: 4
- Bathrooms: 3
- Full bathrooms: 2
- 1/2 bathrooms: 1
Cooling
- Central Air, Electric
Appliances
- Included: Dishwasher, Disposal, Dryer, Microwave, Range, Refrigerator, Washer
- Laundry: In Unit
Features
- Walk In Closet
- Flooring: Carpet, Tile
Interior area
- Total interior livable area: 2,118 sqft
Property
Parking
- Total spaces: 2
- Parking features: Attached, Garage, Private, Covered
- Has attached garage: Yes
- Details: Contact manager
Features
- Stories: 2
- Exterior features: Architecture Style: Two Story, Attached, Garage, Pets - No, Private, Walk In Closet
Details
- Parcel number: 17612313044
Construction
Type & style
- Home type: SingleFamily
- Property subtype: SingleFamily
Condition
- Year built: 2006
Community & HOA
Location
- Region: Las Vegas
Financial & listing details
- Lease term: Contact For Details
Price history
| Date | Event | Price |
|---|---|---|
| 9/23/2025 | Price change | $2,200-6.4%$1/sqft |
Source: LVR #2717333 | ||
| 9/8/2025 | Listed for rent | $2,350+12.2%$1/sqft |
Source: LVR #2717333 | ||
| 6/21/2025 | Listing removed | $469,000$221/sqft |
Source: | ||
| 2/5/2025 | Listed for sale | $469,000+7.8%$221/sqft |
Source: | ||
| 8/25/2023 | Listing removed | -- |
Source: LVR #2520596 | ||

