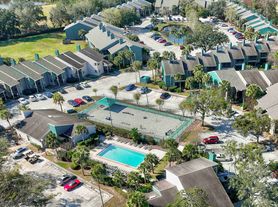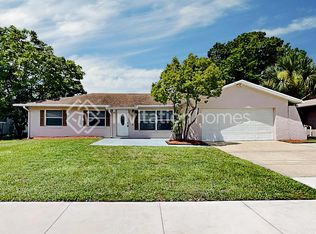For Rent: Beautiful 4-Bedroom, 2-Bath Home in Heatherwood
Welcome to this well-maintained single-level home in the sought-after gated community of Heatherwood. This stunning property features a triple-split bedroom layout with 4 spacious bedrooms, 2 full baths, and an open, light-filled floor plan designed for modern living and comfort.
Key Features:
Kitchen: A chef's dream with 42" cabinets, Corian countertops, a double pantry, a center island, and ample counter space for all your culinary needs.
Master Suite: A private retreat offering a luxurious Roman tub, a separate shower, and a large linen closet.
Living & Dining: The combined Living Room/Dining Room is bathed in natural light, creating a warm and inviting atmosphere.
Laundry Room: Features a freestanding laundry sink, adding convenience to your daily routine.
Outdoor Living: The oversized screened patio overlooks lush landscaping, fruit trees, and freshly sodded grass in a fully fenced backyard perfect for relaxation or entertaining.
Garage: A spacious three-car garage provides plenty of room for vehicles and storage.
This home has been thoughtfully updated with professional painting, deep cleaning, a full HVAC service, and duct sanitization, ensuring a fresh and move-in-ready experience.
Situated in a peaceful, gated community, this home combines privacy, comfort, and convenience.
Available now! Don't miss your opportunity to call this exceptional property your new home. Schedule a showing today!
Owner pays for HOA. Tenant is responsible for Electricity, Water, Landscaping and WIFI. First month rent and Security deposit is due at signing. No smoking allowed inside the house. Upto 3 pets total allowed.
House for rent
Accepts Zillow applications
$2,500/mo
5556 Oakworth Pl, Sanford, FL 32773
4beds
1,972sqft
Price may not include required fees and charges.
Single family residence
Available now
Cats, dogs OK
Central air
In unit laundry
Attached garage parking
Heat pump
What's special
Fruit treesCenter islandCorian countertopsOpen light-filled floor planLuxurious roman tubTriple-split bedroom layoutAmple counter space
- 22 hours |
- -- |
- -- |
Travel times
Facts & features
Interior
Bedrooms & bathrooms
- Bedrooms: 4
- Bathrooms: 2
- Full bathrooms: 2
Heating
- Heat Pump
Cooling
- Central Air
Appliances
- Included: Dishwasher, Dryer, Microwave, Oven, Refrigerator, Washer
- Laundry: In Unit
Features
- View
- Flooring: Carpet, Tile
Interior area
- Total interior livable area: 1,972 sqft
Property
Parking
- Parking features: Attached, Off Street
- Has attached garage: Yes
- Details: Contact manager
Features
- Exterior features: Bicycle storage, Electricity not included in rent, Pet Park, View Type: Fountain Backyard View, Water not included in rent
Details
- Parcel number: 23203050600000240
Construction
Type & style
- Home type: SingleFamily
- Property subtype: Single Family Residence
Community & HOA
Community
- Features: Playground
Location
- Region: Sanford
Financial & listing details
- Lease term: 1 Year
Price history
| Date | Event | Price |
|---|---|---|
| 9/15/2025 | Listed for rent | $2,500$1/sqft |
Source: Zillow Rentals | ||
| 2/1/2025 | Listing removed | $2,500$1/sqft |
Source: Zillow Rentals | ||
| 1/15/2025 | Listed for rent | $2,500$1/sqft |
Source: Zillow Rentals | ||
| 12/19/2024 | Listing removed | $2,500$1/sqft |
Source: Zillow Rentals | ||
| 12/9/2024 | Listed for rent | $2,500$1/sqft |
Source: Zillow Rentals | ||

