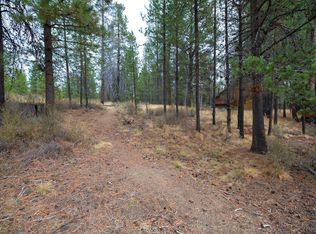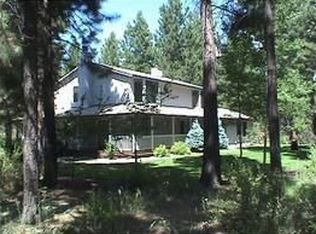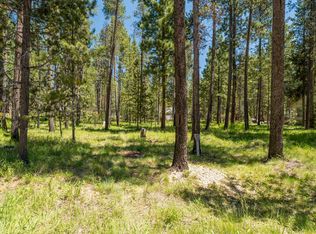1 Level Vaulted Great Rm Flr Plan W/ Montana River Rock Propane Fp. Kitchen, Pantry, Hardwood Flrs & Tile Counter Tops. Vaulted Master Bedrm W/ Walk In Closet, Master Bath W/Soaking Tub & Walk In Shower. 2 Addl Bedrms + Office Large Deck W/Bench Seats & Hot Tub, Heat Pump, Finished Garage W/ Cabinets. Community Sewer & Water. Club House, Tennis Cts, Pool, Boat Ramp & Walking/Bike Paths Bordered By Big Deschutes River & National Forest.
This property is off market, which means it's not currently listed for sale or rent on Zillow. This may be different from what's available on other websites or public sources.



