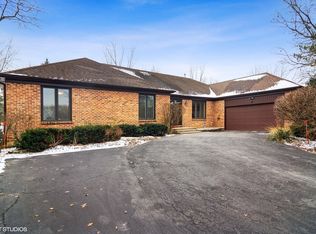Closed
$685,369
5557 Old Field Rd, Lake Zurich, IL 60047
4beds
2,880sqft
Single Family Residence
Built in 1984
-- sqft lot
$657,800 Zestimate®
$238/sqft
$4,628 Estimated rent
Home value
$657,800
$585,000 - $743,000
$4,628/mo
Zestimate® history
Loading...
Owner options
Explore your selling options
What's special
UNDER CONTRACT IN THE PLN - Luxurious custom colonial in Oak Hills (Stevenson HS) neighborhood ensconced on 1+ acre lot. Large front country porch. brick and LP-Smart Siding, with vinyl clad fascia adds a maintenance free bonus to this lovely design and curb appeal. Elegantly appointed finishes and fixtures, plus updated Anderson windows and hardwood floors, solid maple trim, and solid paneled doors grace the flowing floor plan. Expansive gourmet kitchen boasts solid maple/cherry cabinets, quartz counters, skylights, Subzero refrigerator, Wolf range, high-end stainless steel dishwasher, and opens to huge Trex deck, pergolas, outdoor kitchen with Marine grade cabinets, infrared grill, granite countertops, and brick fire-pit area with patio. Over looks maturely landscaped, parklike yard and 16x16 fully insulated and drywalled shed, brick driveway and hardscaped sidewalk. Comfy family room hosts impressive wood-burning fireplace with heat blower. First-floor laundry/mud room features luxury vinyl floors, built-in closet factory cabinetry, a new laundry tub, and a Samsung front load washer and dryer. Primary suite enjoys two 4x4 skylights, private en suite bath (soon-to-be-completed shower remodel), solid maple cabinets, a towel warmer, and generous closet space. Tons of storage in the unfinished basement and crawlspace areas. Attached 2.5-car garage. Close to area shopping, downtown Long Grove, award-winning schools, local entertainment and attractions, restaurants, major commuter ways, and less the 2 miles from the Metra. Don't miss it. This one's coming in hot!
Zillow last checked: 8 hours ago
Listing updated: July 16, 2024 at 01:28pm
Listing courtesy of:
David Leigh 847-571-3011,
Redfin Corporation
Bought with:
David Moreno
Redfin Corporation
Source: MRED as distributed by MLS GRID,MLS#: 12067796
Facts & features
Interior
Bedrooms & bathrooms
- Bedrooms: 4
- Bathrooms: 3
- Full bathrooms: 2
- 1/2 bathrooms: 1
Primary bedroom
- Features: Flooring (Hardwood), Bathroom (Full)
- Level: Second
- Area: 100 Square Feet
- Dimensions: 10X10
Bedroom 2
- Features: Flooring (Hardwood)
- Level: Second
- Area: 100 Square Feet
- Dimensions: 10X10
Bedroom 3
- Features: Flooring (Hardwood)
- Level: Second
- Area: 100 Square Feet
- Dimensions: 10X10
Bedroom 4
- Features: Flooring (Carpet)
- Level: Second
- Area: 100 Square Feet
- Dimensions: 10X10
Kitchen
- Features: Kitchen (Eating Area-Breakfast Bar, Eating Area-Table Space, Breakfast Room, Custom Cabinetry, SolidSurfaceCounter, Updated Kitchen)
Heating
- Natural Gas, Forced Air
Cooling
- Central Air
Appliances
- Included: Range, Dishwasher, High End Refrigerator, Bar Fridge, Washer, Dryer, Stainless Steel Appliance(s), Range Hood, Water Purifier Owned
- Laundry: Main Level, Gas Dryer Hookup, In Unit, Sink
Features
- Dry Bar, Built-in Features, Walk-In Closet(s)
- Flooring: Hardwood, Laminate
- Windows: Screens, Skylight(s)
- Basement: Unfinished,Egress Window,Full
- Attic: Pull Down Stair
- Number of fireplaces: 1
- Fireplace features: Wood Burning, Attached Fireplace Doors/Screen, Heatilator, Includes Accessories, Family Room
Interior area
- Total structure area: 0
- Total interior livable area: 2,880 sqft
Property
Parking
- Total spaces: 2.5
- Parking features: Garage Door Opener, On Site, Garage Owned, Attached, Garage
- Attached garage spaces: 2.5
- Has uncovered spaces: Yes
Accessibility
- Accessibility features: No Disability Access
Features
- Stories: 2
- Patio & porch: Deck, Patio
- Exterior features: Outdoor Grill
Lot
- Dimensions: 225X219X288X150
Details
- Additional structures: Outdoor Kitchen, Shed(s)
- Parcel number: 15201030150000
- Special conditions: None
- Other equipment: TV-Cable, Ceiling Fan(s), Fan-Attic Exhaust, Fan-Whole House, Sump Pump, Backup Sump Pump;
Construction
Type & style
- Home type: SingleFamily
- Property subtype: Single Family Residence
Materials
- Brick, Other
Condition
- New construction: No
- Year built: 1984
Utilities & green energy
- Electric: Circuit Breakers, Fuses, 200+ Amp Service
- Sewer: Public Sewer
- Water: Well
Green energy
- Water conservation: Water-Smart Landscaping
Community & neighborhood
Security
- Security features: Carbon Monoxide Detector(s)
Location
- Region: Lake Zurich
HOA & financial
HOA
- Has HOA: Yes
- HOA fee: $100 annually
- Services included: Other
Other
Other facts
- Listing terms: Conventional
- Ownership: Fee Simple w/ HO Assn.
Price history
| Date | Event | Price |
|---|---|---|
| 7/16/2024 | Sold | $685,369$238/sqft |
Source: | ||
Public tax history
Tax history is unavailable.
Neighborhood: 60047
Nearby schools
GreatSchools rating
- NAWillow Grove Kindergarten CenterGrades: PK-KDistance: 1.9 mi
- 9/10Woodlawn Middle SchoolGrades: 6-8Distance: 2.3 mi
- 10/10Adlai E Stevenson High SchoolGrades: 9-12Distance: 1.7 mi
Schools provided by the listing agent
- Elementary: Country Meadows Elementary Schoo
- Middle: Woodlawn Middle School
- High: Adlai E Stevenson High School
- District: 96
Source: MRED as distributed by MLS GRID. This data may not be complete. We recommend contacting the local school district to confirm school assignments for this home.
Get a cash offer in 3 minutes
Find out how much your home could sell for in as little as 3 minutes with a no-obligation cash offer.
Estimated market value
$657,800
