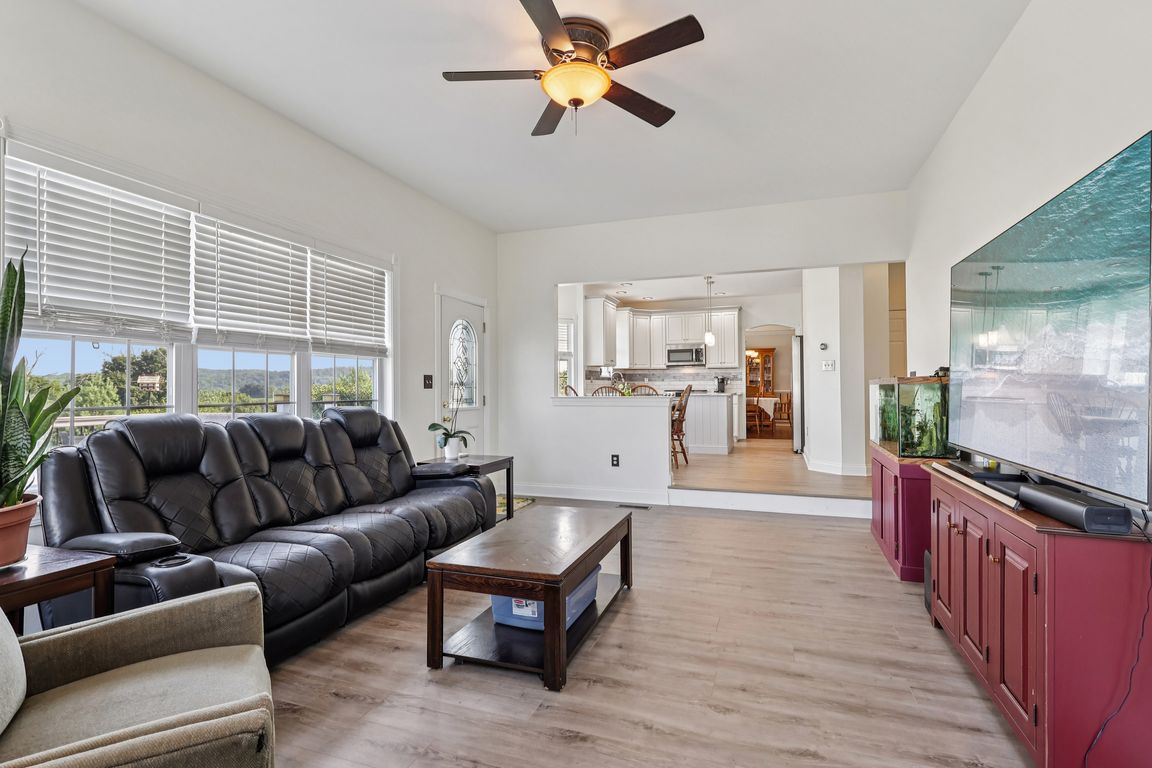
For sale
$699,000
4beds
4,022sqft
102 Clover Ln, Perkiomenville, PA 18074
4beds
4,022sqft
Single family residence
Built in 2002
1.47 Acres
2 Attached garage spaces
$174 price/sqft
What's special
Two-car garageFinished basementLarge deckMain-level officeMedia roomHome gymStylish backsplash
Welcome home to 102 Clover Lane, a beautifully updated Colonial nestled on nearly 1.5 acres in scenic Perkiomenville. This 4 bedroom home, with 2 full and 2 half baths, offers a perfect blend of charm, space, and thoughtful renovations throughout. Step inside to discover a stunning new kitchen featuring crisp cabinetry, ...
- 1 day
- on Zillow |
- 296 |
- 15 |
Source: Bright MLS,MLS#: PAMC2149502
Travel times
Family Room
Kitchen
Dining Room
Zillow last checked: 7 hours ago
Listing updated: 23 hours ago
Listed by:
Joymarie DeFruscio 484-614-2204,
Keller Williams Realty Group 6107925900,
Co-Listing Team: Jmc Sales Team, Co-Listing Agent: Cory Rupe 267-269-8295,
Keller Williams Realty Group
Source: Bright MLS,MLS#: PAMC2149502
Facts & features
Interior
Bedrooms & bathrooms
- Bedrooms: 4
- Bathrooms: 4
- Full bathrooms: 2
- 1/2 bathrooms: 2
- Main level bathrooms: 1
Rooms
- Room types: Living Room, Dining Room, Primary Bedroom, Bedroom 2, Bedroom 3, Bedroom 4, Kitchen, Game Room, Family Room, Basement, Laundry, Office, Recreation Room, Bonus Room, Primary Bathroom, Full Bath, Half Bath
Primary bedroom
- Level: Upper
- Area: 260 Square Feet
- Dimensions: 20 X 13
Bedroom 2
- Level: Upper
- Area: 156 Square Feet
- Dimensions: 13 X 12
Bedroom 3
- Level: Upper
- Area: 150 Square Feet
- Dimensions: 15 X 10
Bedroom 4
- Level: Upper
Primary bathroom
- Level: Upper
Basement
- Level: Lower
Bonus room
- Level: Upper
Dining room
- Level: Main
- Area: 182 Square Feet
- Dimensions: 14 X 13
Family room
- Level: Main
- Area: 260 Square Feet
- Dimensions: 20 X 13
Other
- Level: Upper
Game room
- Level: Lower
Half bath
- Level: Main
Half bath
- Level: Lower
Kitchen
- Features: Kitchen - Gas Cooking, Kitchen - Propane Cooking, Kitchen Island, Pantry, Double Sink
- Level: Main
- Area: 234 Square Feet
- Dimensions: 18 X 13
Laundry
- Level: Main
- Area: 0 Square Feet
- Dimensions: 0 X 0
Living room
- Level: Main
- Area: 221 Square Feet
- Dimensions: 17 X 13
Office
- Level: Main
Recreation room
- Level: Lower
Heating
- Forced Air, Baseboard, Propane
Cooling
- Central Air, Electric
Appliances
- Included: Dishwasher, Microwave, Oven/Range - Gas, Refrigerator, Six Burner Stove, Stainless Steel Appliance(s), Washer, Dryer, Water Heater
- Laundry: Main Level, Laundry Room
Features
- Soaking Tub, Ceiling Fan(s), Combination Dining/Living, Combination Kitchen/Living, Crown Molding, Dining Area, Family Room Off Kitchen, Kitchen - Gourmet, Kitchen Island, Kitchen - Table Space, Primary Bath(s), Recessed Lighting, Upgraded Countertops, Wainscotting, Walk-In Closet(s), Pantry
- Flooring: Carpet, Tile/Brick, Luxury Vinyl, Wood
- Windows: Replacement, Skylight(s)
- Basement: Connecting Stairway,Improved,Interior Entry,Partially Finished,Space For Rooms,Windows,Other,Sump Pump
- Number of fireplaces: 1
- Fireplace features: Gas/Propane
Interior area
- Total structure area: 4,022
- Total interior livable area: 4,022 sqft
- Finished area above ground: 3,104
- Finished area below ground: 918
Video & virtual tour
Property
Parking
- Total spaces: 8
- Parking features: Covered, Garage Faces Side, Garage Door Opener, Inside Entrance, Driveway, Attached
- Attached garage spaces: 2
- Uncovered spaces: 6
Accessibility
- Accessibility features: None
Features
- Levels: Two
- Stories: 2
- Patio & porch: Deck, Porch
- Pool features: None
- Has view: Yes
- View description: Trees/Woods
Lot
- Size: 1.47 Acres
- Dimensions: 140.00 x 0.00
Details
- Additional structures: Above Grade, Below Grade
- Parcel number: 550000542951
- Zoning: R60
- Special conditions: Standard
Construction
Type & style
- Home type: SingleFamily
- Architectural style: Colonial
- Property subtype: Single Family Residence
Materials
- Vinyl Siding, Stone
- Foundation: Concrete Perimeter
Condition
- New construction: No
- Year built: 2002
Utilities & green energy
- Electric: Circuit Breakers
- Sewer: On Site Septic
- Water: Well
Community & HOA
Community
- Subdivision: Clover Meadows
HOA
- Has HOA: No
Location
- Region: Perkiomenville
- Municipality: UPPER FREDERICK TWP
Financial & listing details
- Price per square foot: $174/sqft
- Tax assessed value: $209,520
- Annual tax amount: $8,171
- Date on market: 8/1/2025
- Listing agreement: Exclusive Right To Sell
- Listing terms: Cash,Conventional
- Inclusions: Washer, Dryer, Refrigerator
- Ownership: Fee Simple