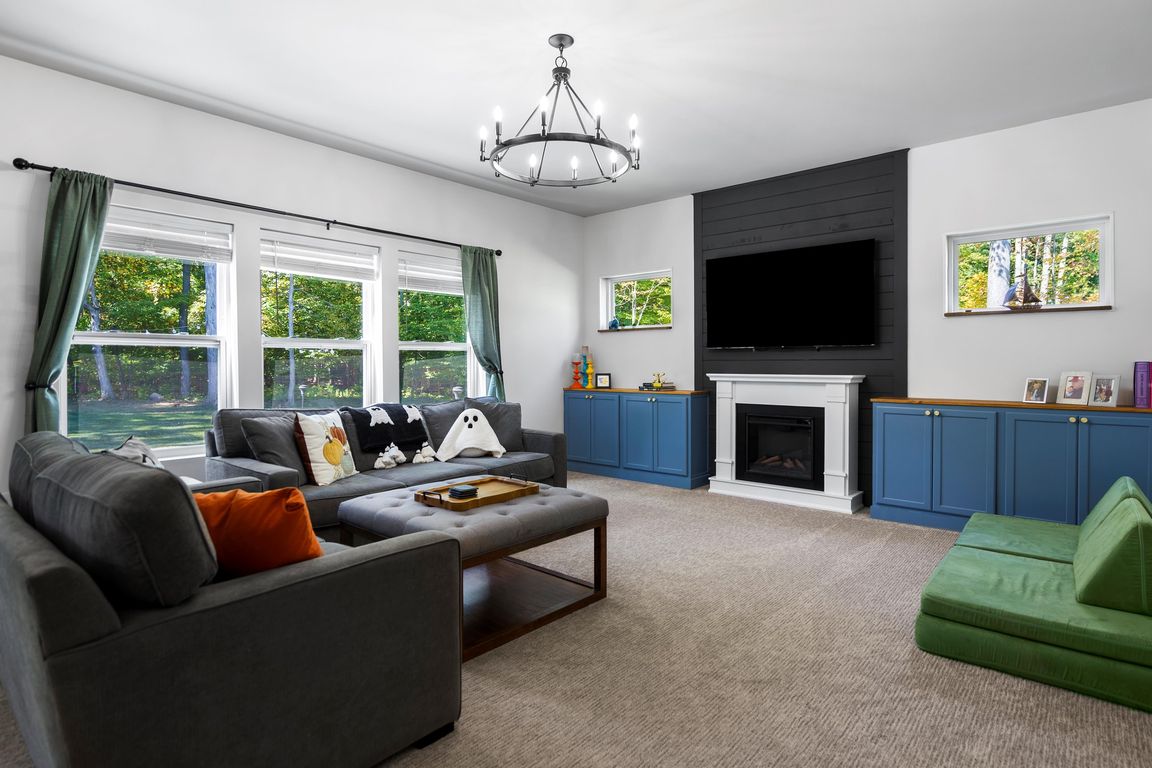
For salePrice cut: $25K (10/14)
$525,000
4beds
2,968sqft
5559 Radiant Ave, Howell, MI 48855
4beds
2,968sqft
Single family residence
Built in 2020
1.15 Acres
3 Garage spaces
$177 price/sqft
$400 quarterly HOA fee
What's special
Welcome to this stunning newer colonial home located on a spacious 1+ acre premium lot with a serene wooded backdrop. Offering 4 bedrooms, 2.5 baths, and over 3,000 sq. ft. of finished living space, this home combines style, function, and privacy. The main floor features an inviting open-concept layout with a large living ...
- 58 days |
- 1,654 |
- 70 |
Source: Realcomp II,MLS#: 20251036767
Travel times
Living Room
Kitchen
Primary Bedroom
Zillow last checked: 8 hours ago
Listing updated: November 08, 2025 at 05:08am
Listed by:
Lindsay Anderson 586-663-5018,
EXP Realty 248-629-0791,
Kenneth J Hirschmann 586-531-2751,
EXP Realty
Source: Realcomp II,MLS#: 20251036767
Facts & features
Interior
Bedrooms & bathrooms
- Bedrooms: 4
- Bathrooms: 3
- Full bathrooms: 2
- 1/2 bathrooms: 1
Primary bedroom
- Level: Second
- Area: 300
- Dimensions: 15 X 20
Bedroom
- Level: Second
- Area: 156
- Dimensions: 12 X 13
Bedroom
- Level: Second
- Area: 132
- Dimensions: 11 X 12
Bedroom
- Level: Second
- Area: 132
- Dimensions: 11 X 12
Primary bathroom
- Level: Second
- Area: 96
- Dimensions: 8 X 12
Other
- Level: Second
Other
- Level: Entry
Other
- Level: Entry
- Area: 104
- Dimensions: 8 X 13
Family room
- Level: Basement
- Area: 240
- Dimensions: 15 X 16
Game room
- Level: Basement
- Area: 176
- Dimensions: 11 X 16
Kitchen
- Level: Entry
- Area: 288
- Dimensions: 12 X 24
Library
- Level: Entry
- Area: 132
- Dimensions: 11 X 12
Living room
- Level: Entry
- Area: 300
- Dimensions: 15 X 20
Mud room
- Level: Entry
- Area: 54
- Dimensions: 6 X 9
Heating
- Forced Air, Natural Gas
Cooling
- Ceiling Fans, Central Air
Appliances
- Included: Dishwasher, Disposal, Dryer, Free Standing Electric Oven, Washer
Features
- Basement: Finished
- Has fireplace: No
Interior area
- Total interior livable area: 2,968 sqft
- Finished area above ground: 2,368
- Finished area below ground: 600
Property
Parking
- Total spaces: 3
- Parking features: Three Car Garage, Attached, Direct Access, Electricityin Garage, Garage Door Opener
- Garage spaces: 3
Features
- Levels: Two
- Stories: 2
- Entry location: GroundLevelwSteps
- Patio & porch: Patio, Porch
- Pool features: None
Lot
- Size: 1.15 Acres
- Dimensions: 111 x 189
Details
- Parcel number: 0704201018
- Special conditions: Short Sale No,Standard
Construction
Type & style
- Home type: SingleFamily
- Architectural style: Colonial
- Property subtype: Single Family Residence
Materials
- Vinyl Siding
- Foundation: Basement, Poured
- Roof: Asphalt
Condition
- New construction: No
- Year built: 2020
Utilities & green energy
- Sewer: Shared Septic
- Water: Well
Community & HOA
Community
- Subdivision: DIAMOND GLEN SITE CONDO
HOA
- Has HOA: Yes
- Services included: Other, Trash
- HOA fee: $400 quarterly
- HOA phone: 248-921-3909
Location
- Region: Howell
Financial & listing details
- Price per square foot: $177/sqft
- Tax assessed value: $221,056
- Annual tax amount: $5,097
- Date on market: 9/25/2025
- Cumulative days on market: 59 days
- Listing agreement: Exclusive Right To Sell
- Listing terms: Cash,Conventional,FHA,Va Loan