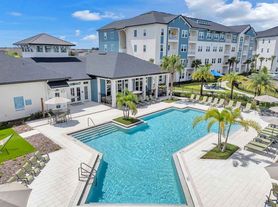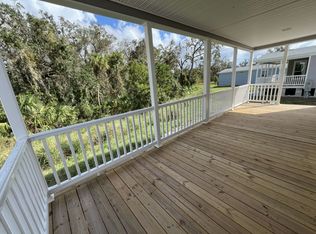Stunning 5-Bedroom Home with In-Law Suite, Loft & Waterfront Views in Resort-Style Gated Community Available Now! Welcome to this exceptional 5-bedroom, 5-bathroom single-family home offering over 3,196 sq ft of upgraded living space in the highly sought-after gated Trevesta community. Designed for comfort, flexibility, and luxury, this home features a private in-law suite with its own entrance, perfect for multigenerational living, guests, or a private home office. Step inside to find a beautifully appointed interior with luxurious finishes, an expansive open-concept layout, and a modern gourmet kitchen equipped with high-end cabinetry, sleek countertops, gorgeous island, stainless steel appliances, and ample storage. The spacious loft adds versatility ideal as a second living area, playroom, or media space. Relax and unwind in the screened-in lanai while enjoying serene water views, perfect for morning coffee, evening sunsets, or entertaining family and friends. The home also includes a 2-stall garage, generous bedroom sizes, and thoughtfully designed bathrooms throughout. Outside, enjoy everything Trevesta has to offer community events, resort-style zero-entry pool, fitness center, clubhouse, splash pad, playground, and scenic walking trails, all within a secured gated setting. Included in Rent: Cable TV and Internet. Availability: Move-in ready available immediately. Pet Friendly: Pets welcome! This rare home combines luxury, space, and unbeatable waterfront living in one of Palmetto's most desirable neighborhoods. Don't miss your opportunity to make it yours!
House for rent
$3,800/mo
5559 Trevesta Pl, Palmetto, FL 34221
5beds
3,164sqft
Price may not include required fees and charges.
Singlefamily
Available now
Cats, dogs OK
Central air
In unit laundry
2 Attached garage spaces parking
Central
What's special
Screened-in lanaiSpacious loftGenerous bedroom sizesModern gourmet kitchenGorgeous islandAmple storageSleek countertops
- 12 days |
- -- |
- -- |
Zillow last checked: 8 hours ago
Listing updated: December 04, 2025 at 09:18am
Travel times
Looking to buy when your lease ends?
Consider a first-time homebuyer savings account designed to grow your down payment with up to a 6% match & a competitive APY.
Facts & features
Interior
Bedrooms & bathrooms
- Bedrooms: 5
- Bathrooms: 5
- Full bathrooms: 5
Heating
- Central
Cooling
- Central Air
Appliances
- Included: Dishwasher, Disposal, Dryer, Microwave, Range, Refrigerator, Stove, Washer
- Laundry: In Unit, Inside, Laundry Room
Features
- Crown Molding, Individual Climate Control, Kitchen/Family Room Combo, Open Floorplan, Primary Bedroom Main Floor, Thermostat, Tray Ceiling(s), View, Walk-In Closet(s)
Interior area
- Total interior livable area: 3,164 sqft
Video & virtual tour
Property
Parking
- Total spaces: 2
- Parking features: Attached, Covered
- Has attached garage: Yes
- Details: Contact manager
Features
- Stories: 2
- Exterior features: Cable included in rent, Castle Group, Clubhouse, Crown Molding, Electric Water Heater, Fitness Center, Gated, Gated Community - No Guard, Golf Carts OK, Heating system: Central, Inside, Interior In-Law Suite w/Private Entry, Internet included in rent, Irrigation-Reclaimed Water, Kitchen/Family Room Combo, Lake, Lake Front, Laundry Room, Loft, Open Floorplan, Playground, Pool, Primary Bedroom Main Floor, Screened, Sidewalks, Thermostat, Trail(s), Tray Ceiling(s), View Type: Lake, Walk-In Closet(s), Waterfront, Window Treatments
- Has view: Yes
- View description: Water View
- Has water view: Yes
- Water view: Waterfront
Details
- Parcel number: 718035559
Construction
Type & style
- Home type: SingleFamily
- Property subtype: SingleFamily
Condition
- Year built: 2023
Utilities & green energy
- Utilities for property: Cable, Internet
Community & HOA
Community
- Features: Clubhouse, Fitness Center, Playground
- Security: Gated Community
HOA
- Amenities included: Fitness Center
Location
- Region: Palmetto
Financial & listing details
- Lease term: Contact For Details
Price history
| Date | Event | Price |
|---|---|---|
| 11/25/2025 | Listed for rent | $3,800$1/sqft |
Source: Stellar MLS #A4672917 | ||
| 10/18/2025 | Listing removed | $675,000$213/sqft |
Source: | ||
| 7/25/2025 | Listed for sale | $675,000$213/sqft |
Source: | ||
| 11/4/2024 | Sold | $675,000+3.8%$213/sqft |
Source: | ||
| 10/8/2024 | Pending sale | $650,000$205/sqft |
Source: | ||

