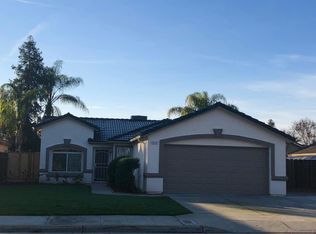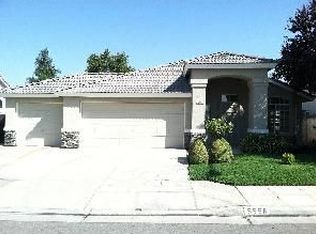Sold for $420,000 on 04/29/24
$420,000
5559 W Chennault Ave, Fresno, CA 93722
3beds
2baths
1,626sqft
Residential, Single Family Residence
Built in 1997
5,998.21 Square Feet Lot
$432,000 Zestimate®
$258/sqft
$2,239 Estimated rent
Home value
$432,000
$406,000 - $462,000
$2,239/mo
Zestimate® history
Loading...
Owner options
Explore your selling options
What's special
Priced to sell! Step into this beautiful 1-owner home greeted by soaring vaulted ceilings that open up the space, creating an atmosphere of luxury and comfort. Home features a formal living room that can also be used as a formal dining room. Move into an open floor plan with a spacious kitchen with lots of storage along with an open island, The family room has a gas fireplace and sunken cove to display your entertainment center. A special bonus is that on the west side of the home where all three of these rooms sit, there are tons of mirrored tinting windows to bring in light, while still giving privacy. The primary suite is an absolute oasis complete with its very own sauna, perfect for indulging in some well-deserved relaxation after a long day. Plus, with a walk-in closet along with an additional closet there is plenty of room for all your clothes to hang. The primary suite also features newer tile floors throughout along with vaulted ceilings and a skylight in the newer remodeled bathroom from the granite counters to the XL shower. The generous three car garage also features a built-in work bench area, new water heater, brand new garage door opener on 3rd car stall along with a drop down ladder with access to tons of attic storage. There is a storage shed on the side of the backyard alongside a custom dog run. The backyard oasis awaits you with its covered patio - the perfect spot for hosting unforgettable get-togethers with friends and family!
Zillow last checked: 8 hours ago
Listing updated: April 30, 2024 at 09:15am
Listed by:
Rudolph Alcoser DRE #00606552 559-681-0483,
Home & Land Agency
Bought with:
Nonmember Nonmember
Nonmember
Source: Fresno MLS,MLS#: 606850Originating MLS: Fresno MLS
Facts & features
Interior
Bedrooms & bathrooms
- Bedrooms: 3
- Bathrooms: 2
Primary bedroom
- Area: 0
- Dimensions: 0 x 0
Bedroom 1
- Area: 0
- Dimensions: 0 x 0
Bedroom 2
- Area: 0
- Dimensions: 0 x 0
Bedroom 3
- Area: 0
- Dimensions: 0 x 0
Bedroom 4
- Area: 0
- Dimensions: 0 x 0
Dining room
- Area: 0
- Dimensions: 0 x 0
Family room
- Area: 0
- Dimensions: 0 x 0
Kitchen
- Area: 0
- Dimensions: 0 x 0
Living room
- Area: 0
- Dimensions: 0 x 0
Basement
- Area: 0
Heating
- Has Heating (Unspecified Type)
Cooling
- Central Air
Appliances
- Laundry: Inside
Features
- Flooring: Carpet, Tile
- Number of fireplaces: 1
Interior area
- Total structure area: 1,626
- Total interior livable area: 1,626 sqft
Property
Parking
- Parking features: Garage - Attached
- Has attached garage: Yes
Features
- Levels: One
- Stories: 1
Lot
- Size: 5,998 sqft
- Dimensions: 60 x 100
- Features: Urban
Details
- Parcel number: 50220410
- Zoning: RS4
Construction
Type & style
- Home type: SingleFamily
- Property subtype: Residential, Single Family Residence
Materials
- Stucco, Stone
- Foundation: Concrete
- Roof: Tile
Condition
- Year built: 1997
Utilities & green energy
- Electric: Photovoltaics Third-Party Owned
- Sewer: Public Sewer
- Water: Public
- Utilities for property: Public Utilities
Community & neighborhood
Security
- Security features: Security System Leased
Location
- Region: Fresno
HOA & financial
Other financial information
- Total actual rent: 0
Other
Other facts
- Listing agreement: Exclusive Right To Sell
Price history
| Date | Event | Price |
|---|---|---|
| 4/29/2024 | Sold | $420,000-1.4%$258/sqft |
Source: Fresno MLS #606850 | ||
| 4/1/2024 | Pending sale | $426,000$262/sqft |
Source: | ||
| 3/23/2024 | Price change | $426,000-2.1%$262/sqft |
Source: | ||
| 2/12/2024 | Price change | $435,000-2.2%$268/sqft |
Source: | ||
| 2/2/2024 | Price change | $444,900-0.9%$274/sqft |
Source: | ||
Public tax history
| Year | Property taxes | Tax assessment |
|---|---|---|
| 2025 | -- | $428,400 +137.9% |
| 2024 | $2,277 +2.5% | $180,085 +2% |
| 2023 | $2,222 +5.9% | $176,554 +2% |
Find assessor info on the county website
Neighborhood: Bullard
Nearby schools
GreatSchools rating
- 9/10Norman Liddell Elementary SchoolGrades: K-6Distance: 0.2 mi
- 6/10Rio Vista Middle SchoolGrades: 7-8Distance: 1 mi
- 4/10Central High East CampusGrades: 9-12Distance: 3.8 mi
Schools provided by the listing agent
- Elementary: Liddell
- Middle: Rio Vista
- High: Central
Source: Fresno MLS. This data may not be complete. We recommend contacting the local school district to confirm school assignments for this home.

Get pre-qualified for a loan
At Zillow Home Loans, we can pre-qualify you in as little as 5 minutes with no impact to your credit score.An equal housing lender. NMLS #10287.
Sell for more on Zillow
Get a free Zillow Showcase℠ listing and you could sell for .
$432,000
2% more+ $8,640
With Zillow Showcase(estimated)
$440,640
