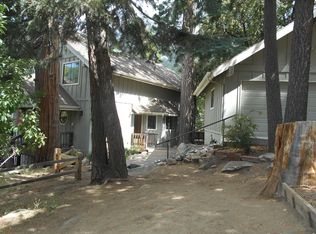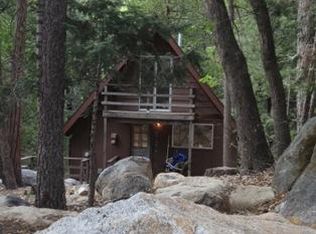Sold for $635,000
Listing Provided by:
Timothy McTavish DRE #01434731 760-619-4765,
Desert Sotheby's International Realty
Bought with: Village Properties
$635,000
55596 Encino Rd, Idyllwild, CA 92549
3beds
3,000sqft
Single Family Residence
Built in 1957
0.57 Acres Lot
$-- Zestimate®
$212/sqft
$4,131 Estimated rent
Home value
Not available
Estimated sales range
Not available
$4,131/mo
Zestimate® history
Loading...
Owner options
Explore your selling options
What's special
Style, sophistication, & glamour can be yours in this extraordinary Hollywood Regency style home set on a magnificent double-lot with seasonal creek access! Previously owned by Hyatt Von Dehn, founder of the Hyatt House hotel chain, this stunning beauty is not your typical rustic mountain home! Completely remodeled in 2018, this chic entertainers home really must be seen in person to fully appreciate its exceptional design. Enter the main level which features an open living room/dining room with electric fireplace, and lovely bamboo floors, an exquisite Kitchen w/granite counter-tops, SS appliances, & plenty of storage. A bedroom w/Murphy bed & 3/4 bath are also on this level as well as a large entertainment deck w/wooded views & the sounds of a season creek. Transcend to the upper level where the home really shows its grandeur! HUGE picture windows frame Suicide Rock w/tree-top views from your GRAND living room with another electric fireplace. This level is complete with a 2nd kitchen, primary bedroom with access to the front balcony & custom primary bath w/soaking tub, walk-in shower & HUGE custom closet. A separate studio unit w/kitchenette & bath are a bonus! LUXURY!
Zillow last checked: 8 hours ago
Listing updated: October 31, 2025 at 09:31am
Listing Provided by:
Timothy McTavish DRE #01434731 760-619-4765,
Desert Sotheby's International Realty
Bought with:
Gavin Toler, DRE #02069570
Village Properties
Source: CRMLS,MLS#: 219122324PS Originating MLS: California Desert AOR & Palm Springs AOR
Originating MLS: California Desert AOR & Palm Springs AOR
Facts & features
Interior
Bedrooms & bathrooms
- Bedrooms: 3
- Bathrooms: 3
- Full bathrooms: 1
- 3/4 bathrooms: 2
Bedroom
- Features: Bedroom on Main Level
Bathroom
- Features: Bathtub, Remodeled, Separate Shower, Vanity
Other
- Features: Dressing Area
Kitchen
- Features: Granite Counters, Kitchenette, Remodeled, Updated Kitchen
Other
- Features: Walk-In Closet(s)
Heating
- Forced Air, Fireplace(s), Propane, Zoned
Cooling
- Dual
Appliances
- Included: Convection Oven, Dishwasher, Disposal, Gas Oven, Microwave, Propane Cooktop, Refrigerator, Self Cleaning Oven, Tankless Water Heater
- Laundry: Laundry Room
Features
- Separate/Formal Dining Room, Living Room Deck Attached, Open Floorplan, Recessed Lighting, Storage, Track Lighting, Bedroom on Main Level, Dressing Area, Utility Room, Walk-In Closet(s)
- Flooring: Bamboo, Tile
- Windows: Double Pane Windows, Drapes, Screens, Shutters
- Has fireplace: Yes
- Fireplace features: Decorative, Electric, Family Room, Guest Accommodations, Living Room, Primary Bedroom
Interior area
- Total interior livable area: 3,000 sqft
Property
Parking
- Total spaces: 5
- Parking features: Attached Carport, Driveway
- Carport spaces: 1
- Uncovered spaces: 3
Features
- Levels: Three Or More
- Stories: 3
- Patio & porch: Deck
- Fencing: None
- Has view: Yes
- View description: Mountain(s), Creek/Stream, Trees/Woods
- Has water view: Yes
- Water view: Creek/Stream
Lot
- Size: 0.57 Acres
- Features: 2-5 Units/Acre, Corners Marked, Cul-De-Sac
Details
- Additional parcels included: 56112008
- Parcel number: 567112007
- Special conditions: Standard
Construction
Type & style
- Home type: SingleFamily
- Architectural style: Contemporary,Modern
- Property subtype: Single Family Residence
Materials
- Block
Condition
- Updated/Remodeled
- New construction: No
- Year built: 1957
Utilities & green energy
- Sewer: Septic Tank
- Utilities for property: Overhead Utilities
Community & neighborhood
Location
- Region: Idyllwild
- Subdivision: Not Applicable-1
Other
Other facts
- Listing terms: Cash,Cash to New Loan,Conventional,FHA,VA Loan
Price history
| Date | Event | Price |
|---|---|---|
| 10/23/2025 | Sold | $635,000+6.7%$212/sqft |
Source: | ||
| 10/17/2025 | Pending sale | $595,000$198/sqft |
Source: | ||
| 9/24/2025 | Contingent | $595,000$198/sqft |
Source: | ||
| 9/24/2025 | Pending sale | $595,000$198/sqft |
Source: Idyllwild MLS #2010841 Report a problem | ||
| 9/6/2025 | Price change | $595,000-25.2%$198/sqft |
Source: Idyllwild MLS #2010841 Report a problem | ||
Public tax history
| Year | Property taxes | Tax assessment |
|---|---|---|
| 2025 | $9,795 +2.2% | $848,964 +2% |
| 2024 | $9,582 +1.4% | $832,319 +2% |
| 2023 | $9,451 +1.1% | $816,000 +2% |
Find assessor info on the county website
Neighborhood: 92549
Nearby schools
GreatSchools rating
- 8/10Idyllwild SchoolGrades: K-8Distance: 2.4 mi
- 7/10Hemet High SchoolGrades: 9-12Distance: 14.1 mi
Get pre-qualified for a loan
At Zillow Home Loans, we can pre-qualify you in as little as 5 minutes with no impact to your credit score.An equal housing lender. NMLS #10287.

