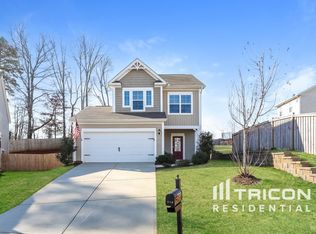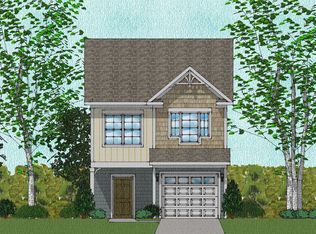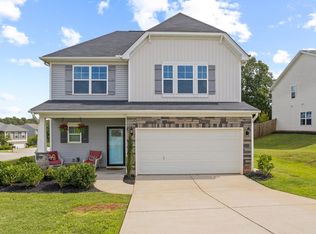Sold co op member
$260,000
556 Bailey Elizabeth Way, Inman, SC 29349
3beds
1,997sqft
Single Family Residence
Built in 2016
6,534 Square Feet Lot
$263,600 Zestimate®
$130/sqft
$1,854 Estimated rent
Home value
$263,600
$250,000 - $277,000
$1,854/mo
Zestimate® history
Loading...
Owner options
Explore your selling options
What's special
Absolutely adorable and move-in ready, this beautifully maintained home is tucked away in one of the area's most desirable communities and offers incredible value for the price! The spacious layout includes a huge third-floor additional space.. perfect for a home office, man cave, craft room, schoolroom, or whatever your lifestyle needs (seriously, the possibilities are endless!). Inside, you'll love the stylish upgrades including granite countertops, tile flooring, stainless steel appliances, tile backsplash, large single-bowl sink, and custom details like ceiling speakers, and framed mirrors. The gas log fireplace (propane-ready) is just waiting to be hooked up for cozy nights. Outside, enjoy the privacy of a fenced backyard on a quiet cul-de-sac. Only 20 minutes to BMW and close to everything you need, this home offers space, style, and location all in one sweet package. Don't miss your chance to see it.
Zillow last checked: 8 hours ago
Listing updated: September 20, 2025 at 06:01pm
Listed by:
Hela Akkary 864-497-7002,
Coldwell Banker Caine Real Est
Bought with:
LEANNE CARSWELL
Expert Real Estate Team
Source: SAR,MLS#: 327440
Facts & features
Interior
Bedrooms & bathrooms
- Bedrooms: 3
- Bathrooms: 3
- Full bathrooms: 2
- 1/2 bathrooms: 1
Primary bedroom
- Level: Second
- Area: 216
- Dimensions: 12x18
Bedroom 2
- Level: Second
- Area: 130
- Dimensions: 10x13
Bedroom 3
- Level: Second
- Area: 120
- Dimensions: 10x12
Bonus room
- Level: Third
- Area: 336
- Dimensions: 21x16
Breakfast room
- Level: 9x13
- Dimensions: 1
Kitchen
- Level: First
- Area: 108
- Dimensions: 9x12
Laundry
- Level: Second
- Area: 30
- Dimensions: 5x6
Living room
- Level: First
- Area: 264
- Dimensions: 12x22
Heating
- Forced Air, Electricity
Cooling
- Central Air, Electricity
Appliances
- Included: Dishwasher, Disposal, Microwave, Electric Range, Range, Electric Water Heater
- Laundry: 2nd Floor, Electric Dryer Hookup, Walk-In
Features
- Soaking Tub, Ceiling - Smooth, Solid Surface Counters, Bookcases, Open Floorplan, Walk-In Pantry
- Flooring: Carpet, Ceramic Tile, Vinyl
- Windows: Insulated Windows, Window Treatments
- Has basement: No
- Attic: Storage
- Has fireplace: No
Interior area
- Total interior livable area: 1,997 sqft
- Finished area above ground: 1,997
- Finished area below ground: 0
Property
Parking
- Total spaces: 2
- Parking features: Attached, 2 Car Attached, Garage Door Opener, Garage, Attached Garage
- Attached garage spaces: 2
- Has uncovered spaces: Yes
Features
- Levels: Three Or More
- Patio & porch: Patio, Porch
- Exterior features: Aluminum/Vinyl Trim
- Fencing: Fenced
Lot
- Size: 6,534 sqft
- Dimensions: .15
- Features: Cul-De-Sac
Details
- Parcel number: 2420002361
Construction
Type & style
- Home type: SingleFamily
- Architectural style: Traditional
- Property subtype: Single Family Residence
Materials
- Stone, Vinyl Siding
- Foundation: Slab
- Roof: Composition
Condition
- New construction: No
- Year built: 2016
Utilities & green energy
- Sewer: Public Sewer
- Water: Public
Community & neighborhood
Security
- Security features: Smoke Detector(s)
Community
- Community features: Street Lights
Location
- Region: Inman
- Subdivision: Dunnsmore
HOA & financial
HOA
- Has HOA: Yes
- HOA fee: $300 annually
Price history
| Date | Event | Price |
|---|---|---|
| 9/19/2025 | Sold | $260,000-3.7%$130/sqft |
Source: | ||
| 8/12/2025 | Pending sale | $269,900$135/sqft |
Source: | ||
| 8/8/2025 | Listed for sale | $269,900+35%$135/sqft |
Source: | ||
| 12/16/2019 | Sold | $199,900$100/sqft |
Source: | ||
| 10/14/2019 | Price change | $199,900-2.4%$100/sqft |
Source: The Home Link Team #1401937 Report a problem | ||
Public tax history
| Year | Property taxes | Tax assessment |
|---|---|---|
| 2025 | -- | $8,188 |
| 2024 | $1,484 | $8,188 |
| 2023 | $1,484 | $8,188 +2.4% |
Find assessor info on the county website
Neighborhood: 29349
Nearby schools
GreatSchools rating
- 8/10James H. Hendrix Elementary SchoolGrades: PK-5Distance: 3.8 mi
- 7/10Boiling Springs Middle SchoolGrades: 6-8Distance: 3.2 mi
- 7/10Boiling Springs High SchoolGrades: 9-12Distance: 4.6 mi
Schools provided by the listing agent
- Elementary: 2-Hendrix Elem
- Middle: 2-Boiling Springs
- High: 2-Boiling Springs
Source: SAR. This data may not be complete. We recommend contacting the local school district to confirm school assignments for this home.
Get a cash offer in 3 minutes
Find out how much your home could sell for in as little as 3 minutes with a no-obligation cash offer.
Estimated market value$263,600
Get a cash offer in 3 minutes
Find out how much your home could sell for in as little as 3 minutes with a no-obligation cash offer.
Estimated market value
$263,600


