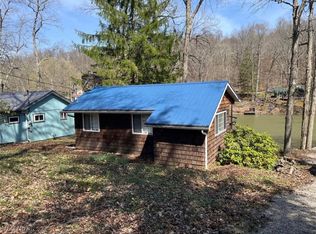Sold for $125,000
$125,000
556 Bramble Rd SW, Carrollton, OH 44615
1beds
787sqft
Single Family Residence
Built in 1921
5,227.2 Square Feet Lot
$148,600 Zestimate®
$159/sqft
$821 Estimated rent
Home value
$148,600
$134,000 - $165,000
$821/mo
Zestimate® history
Loading...
Owner options
Explore your selling options
What's special
The perfect get-away...Private lakefront property. Adorable waterfront cottage to enjoy lake life seasonal or year round. Cozy Bungalow with walk-out lower level. Open great room offers flex space and soars into kitchen area that includes range/oven and refrigerator. First floor bedroom and full bath with shower. Sun room/family room with wall of windows overlooking the water and wrap around deck. Lower level has double screened doors that lead to a covered patio with great views of the lake and dock. Also has a kitchenette, 1/2 bath and updated 200 AMP service. Updates include: New gutters with leaf guard 2021, water filtration system, roof and insulation 2002, windows 2007 and H20 tank 2010. Stony Lake is a 17 acre lake and has canoeing, kayaking, paddle boating, fishing, swimming and hiking in the woods. Off the road driveway and shed for storage.
Zillow last checked: 8 hours ago
Listing updated: August 26, 2023 at 02:43pm
Listing Provided by:
Darlene Hall 330-800-4255,
Keller Williams Chervenic Rlty
Bought with:
Tanis Thompson, 2016003176
Howard Hanna
Source: MLS Now,MLS#: 4421724 Originating MLS: Akron Cleveland Association of REALTORS
Originating MLS: Akron Cleveland Association of REALTORS
Facts & features
Interior
Bedrooms & bathrooms
- Bedrooms: 1
- Bathrooms: 2
- Full bathrooms: 1
- 1/2 bathrooms: 1
- Main level bathrooms: 1
- Main level bedrooms: 1
Primary bedroom
- Description: Flooring: Carpet
- Features: Window Treatments
- Level: First
- Dimensions: 9.00 x 8.00
Bathroom
- Description: Flooring: Carpet
- Features: Window Treatments
- Level: First
Eat in kitchen
- Description: Flooring: Luxury Vinyl Tile
- Features: Window Treatments
- Level: First
- Dimensions: 13.00 x 11.00
Great room
- Description: Flooring: Carpet
- Features: Window Treatments
- Level: First
- Dimensions: 20.00 x 13.00
Recreation
- Description: Flooring: Other
- Features: Window Treatments
- Level: Lower
- Dimensions: 20.00 x 10.00
Sunroom
- Description: Flooring: Laminate
- Features: Window Treatments
- Level: First
- Dimensions: 17.00 x 10.00
Heating
- Forced Air, Propane
Cooling
- Central Air
Appliances
- Included: Range, Refrigerator
Features
- Basement: Full,Walk-Out Access
- Has fireplace: No
Interior area
- Total structure area: 787
- Total interior livable area: 787 sqft
- Finished area above ground: 787
Property
Parking
- Parking features: No Garage, Unpaved
Accessibility
- Accessibility features: None
Features
- Levels: One
- Stories: 1
- Patio & porch: Deck, Enclosed, Patio, Porch
- Exterior features: Dock
- Has view: Yes
- View description: Water
- Has water view: Yes
- Water view: Water
- Waterfront features: Lake Front, Lake Privileges, Waterfront
- Frontage type: Lakefront
Lot
- Size: 5,227 sqft
- Dimensions: 60 x 120 lake front
- Features: Fishing Pond(s), Lake Front, Wooded, Waterfront
Details
- Additional parcels included: 280001272.000
- Parcel number: 280000865.000
- On leased land: Yes
- Lease amount: $0
Construction
Type & style
- Home type: SingleFamily
- Architectural style: Bungalow
- Property subtype: Single Family Residence
Materials
- Vinyl Siding
- Roof: Asphalt,Fiberglass
Condition
- Year built: 1921
Utilities & green energy
- Sewer: Septic Tank
- Water: Well
Community & neighborhood
Community
- Community features: Lake
Location
- Region: Carrollton
- Subdivision: Cottage At Stony Lake
HOA & financial
HOA
- Has HOA: Yes
- HOA fee: $600 annually
- Services included: Reserve Fund, Trash
- Association name: Stony Lake Club
Other
Other facts
- Listing terms: Cash,Conventional
Price history
| Date | Event | Price |
|---|---|---|
| 4/11/2023 | Sold | $125,000$159/sqft |
Source: | ||
| 3/5/2023 | Pending sale | $125,000$159/sqft |
Source: | ||
| 11/15/2022 | Listed for sale | $125,000+8.7%$159/sqft |
Source: | ||
| 7/6/2022 | Listing removed | -- |
Source: | ||
| 6/7/2022 | Price change | $115,000-2.5%$146/sqft |
Source: | ||
Public tax history
Tax history is unavailable.
Neighborhood: 44615
Nearby schools
GreatSchools rating
- 3/10Dellroy Elementary SchoolGrades: PK-5Distance: 7.5 mi
- 7/10Carrollton High SchoolGrades: 6-12Distance: 6.7 mi
- NACarrollton Elementary SchoolGrades: PK-5Distance: 7.5 mi
Schools provided by the listing agent
- District: Carrollton EVSD - 1002
Source: MLS Now. This data may not be complete. We recommend contacting the local school district to confirm school assignments for this home.

Get pre-qualified for a loan
At Zillow Home Loans, we can pre-qualify you in as little as 5 minutes with no impact to your credit score.An equal housing lender. NMLS #10287.
