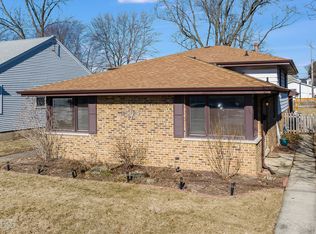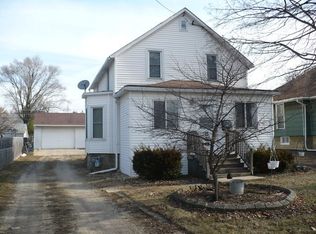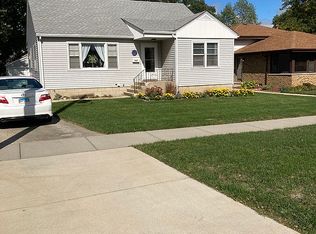Closed
$279,000
556 E 4th St, Lockport, IL 60441
3beds
1,144sqft
Single Family Residence
Built in 1888
7,405.2 Square Feet Lot
$314,400 Zestimate®
$244/sqft
$2,332 Estimated rent
Home value
$314,400
$299,000 - $330,000
$2,332/mo
Zestimate® history
Loading...
Owner options
Explore your selling options
What's special
Buy this home with as little as $1000 down! Beautifully updated and ready for new owners! So many AMAZING UPGRADES!! BRAND NEW TEAR OFF ROOF. New insulation added. New siding on the rear of the house. $20k in new sump pits and drain tile. 3 bed and two FULL baths. Gorgeous new kitchen with white, shaker style cabinets, quartz countertops and all new stainless appliances. All new ductwork with new furnace and new A/C. New hot water heater. Two full, brand new bathrooms with new vanities, toilets, bath, shower, fixtures and lighting. All new luxury vinyl plank flooring, as well as all new carpeting. Great patio out back with fire pit and detached 2 car garage with additional single overhead door for easy access to larger items kept inside! Full village permits for the renovation! Please view the 3-D tour and schedule your private showing TODAY!
Zillow last checked: 8 hours ago
Listing updated: May 21, 2023 at 01:03am
Listing courtesy of:
Neil Gates 630-528-0497,
Chase Real Estate LLC,
Denise Sperekas 312-560-9523,
Chase Real Estate LLC
Bought with:
Daniel Covarrubias, CNC
Urbanitas Inc.
Source: MRED as distributed by MLS GRID,MLS#: 11693910
Facts & features
Interior
Bedrooms & bathrooms
- Bedrooms: 3
- Bathrooms: 2
- Full bathrooms: 2
Primary bedroom
- Level: Main
- Area: 168 Square Feet
- Dimensions: 12X14
Bedroom 2
- Level: Main
- Area: 99 Square Feet
- Dimensions: 9X11
Bedroom 3
- Level: Main
- Area: 120 Square Feet
- Dimensions: 10X12
Dining room
- Level: Main
- Area: 108 Square Feet
- Dimensions: 9X12
Enclosed porch
- Level: Main
- Area: 147 Square Feet
- Dimensions: 7X21
Kitchen
- Features: Kitchen (Eating Area-Table Space, Granite Counters, SolidSurfaceCounter, Updated Kitchen)
- Level: Main
- Area: 196 Square Feet
- Dimensions: 14X14
Living room
- Level: Main
- Area: 384 Square Feet
- Dimensions: 16X24
Heating
- Natural Gas, Forced Air
Cooling
- Central Air
Appliances
- Included: Range, Dishwasher
- Laundry: Main Level, In Unit, In Kitchen
Features
- 1st Floor Bedroom, 1st Floor Full Bath
- Flooring: Hardwood, Laminate
- Basement: Unfinished,Cellar,Partial
- Attic: Unfinished
Interior area
- Total structure area: 0
- Total interior livable area: 1,144 sqft
Property
Parking
- Total spaces: 2
- Parking features: Off Alley, On Site, Garage Owned, Detached, Garage
- Garage spaces: 2
Accessibility
- Accessibility features: No Disability Access
Features
- Stories: 1
- Patio & porch: Deck
- Fencing: Fenced
Lot
- Size: 7,405 sqft
- Dimensions: 50 X 153
Details
- Parcel number: 1104232310300000
- Special conditions: None
- Other equipment: Sump Pump
Construction
Type & style
- Home type: SingleFamily
- Architectural style: Ranch
- Property subtype: Single Family Residence
Materials
- Aluminum Siding
- Foundation: Block
- Roof: Asphalt
Condition
- New construction: No
- Year built: 1888
- Major remodel year: 2022
Utilities & green energy
- Electric: Circuit Breakers
- Sewer: Public Sewer
- Water: Public
Community & neighborhood
Community
- Community features: Curbs, Sidewalks, Street Lights, Street Paved
Location
- Region: Lockport
HOA & financial
HOA
- Services included: None
Other
Other facts
- Listing terms: FHA
- Ownership: Fee Simple
Price history
| Date | Event | Price |
|---|---|---|
| 5/19/2023 | Sold | $279,000-0.3%$244/sqft |
Source: | ||
| 4/12/2023 | Contingent | $279,700$244/sqft |
Source: | ||
| 4/6/2023 | Price change | $279,700-1.8%$244/sqft |
Source: | ||
| 12/8/2022 | Listed for sale | $284,700+72.5%$249/sqft |
Source: | ||
| 6/2/2022 | Sold | $165,000$144/sqft |
Source: | ||
Public tax history
| Year | Property taxes | Tax assessment |
|---|---|---|
| 2023 | $6,067 +29.8% | $66,220 +7.2% |
| 2022 | $4,674 +6.6% | $61,770 +6.4% |
| 2021 | $4,385 +3.2% | $58,049 +3.4% |
Find assessor info on the county website
Neighborhood: Lockport Canal
Nearby schools
GreatSchools rating
- 9/10Milne Grove Elementary SchoolGrades: PK-3Distance: 0.2 mi
- 7/10Kelvin Grove Jr High SchoolGrades: 4-8Distance: 0.4 mi
- 9/10Lockport Township High School EastGrades: 9-12Distance: 0.8 mi
Schools provided by the listing agent
- Elementary: Milne Grove Elementary School
- Middle: Kelvin Grove Elementary School
- High: Lockport Township High School
- District: 91
Source: MRED as distributed by MLS GRID. This data may not be complete. We recommend contacting the local school district to confirm school assignments for this home.

Get pre-qualified for a loan
At Zillow Home Loans, we can pre-qualify you in as little as 5 minutes with no impact to your credit score.An equal housing lender. NMLS #10287.
Sell for more on Zillow
Get a free Zillow Showcase℠ listing and you could sell for .
$314,400
2% more+ $6,288
With Zillow Showcase(estimated)
$320,688

