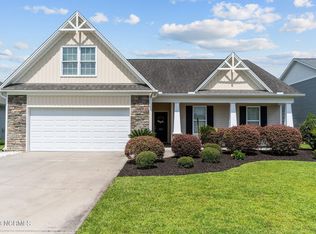Welcome to this beautiful home! Just minutes away from Wrightsville Beach, Ogden Park, new Publix & Mayfaire! The split floor plan is great for entertaining friends & family. The living room features vaulted ceiling and fireplace open to the large kitchen with pantry. From the breakfast nook walk onto patio overlooking the private completely fenced in backyard. This property is bordered by natural area with a beautiful pond. The master suite has tray ceiling & on suite bath features dual sink, garden tub & separate shower plus a walk in closet. This home is jam packed with charm and you can't beat the location!
This property is off market, which means it's not currently listed for sale or rent on Zillow. This may be different from what's available on other websites or public sources.

