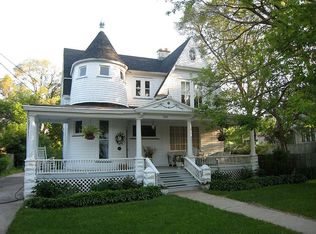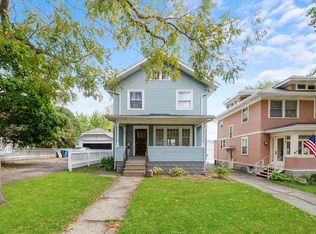If character and charm are high on your list of "must haves", be sure to check out 556 Garfield Avenue in Aurora. Beautiful, graceful and lovely. Large rooms that have lots of windows and great flow. Living room with bay window also features a wood burning fireplace. Sun room is the perfect place for morning coffee and the newspaper. Large dining room is a great gathering place. Family room off the back provides a great view of the big backyard and swimming pool, and in the winter you can enjoy the wood stove! Kitchen has been updated and all appliances stay. Level 2 features two-three bedrooms, all gorgeous, and two full baths. Level 3, the finished attic, is a wonderful fourth bedroom or playroom. Basement is full. Roof and copper roof over the bay were replaced in December of 2018. Boiler is less than 10 years old. Family room and sun room have new hardwood floors. Welcome Home.
This property is off market, which means it's not currently listed for sale or rent on Zillow. This may be different from what's available on other websites or public sources.


