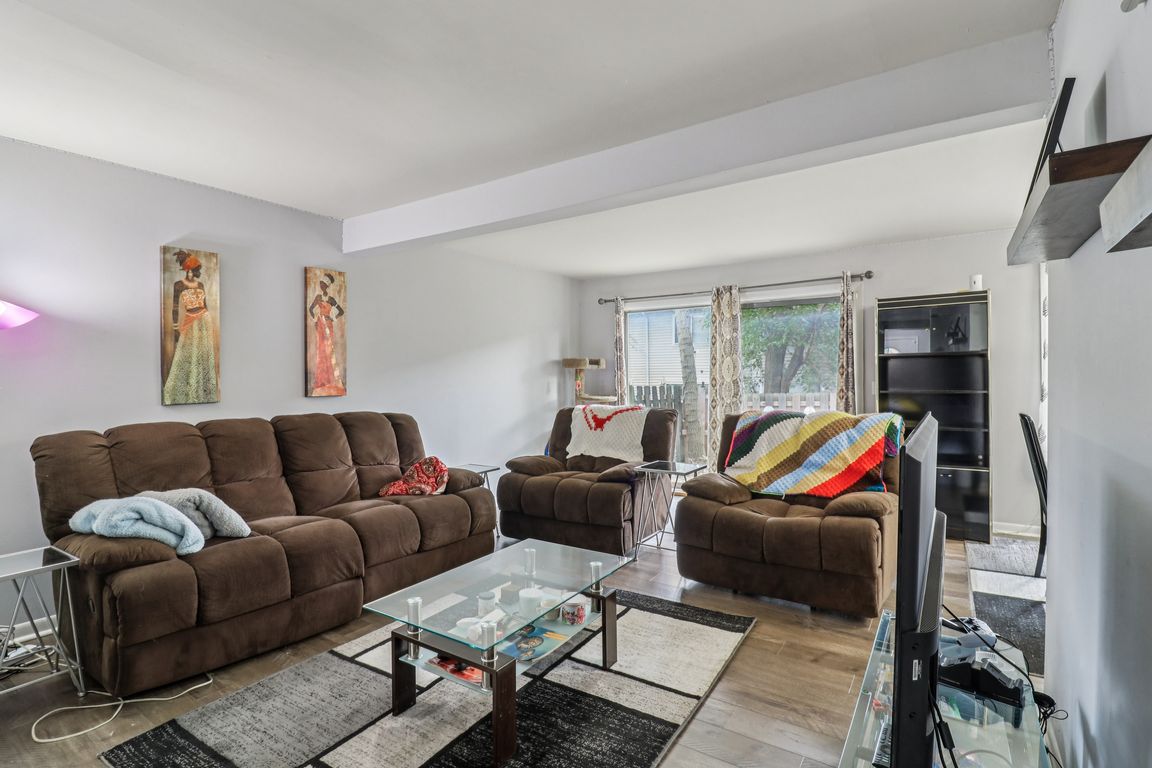
New
$270,000
3beds
1,500sqft
556 Leslie Ln, Bolingbrook, IL 60440
3beds
1,500sqft
Townhouse, single family residence
Built in 1971
2,448 sqft
1 Attached garage space
$180 price/sqft
$230 monthly HOA fee
What's special
Fenced backyardAbundant closet spaceOpen floorplanBright kitchenAmple counter spaceWhite cabinetryFull unfinished basement
Welcome to this beautifully maintained 3-bedroom, 2.5-bath townhome in Bolingbrook. The main level features an open floorplan with wood laminate flooring throughout, where the spacious living and dining areas flow seamlessly into a bright kitchen offering ample counter space, white cabinetry, stainless steel appliances, and marble countertops. A convenient half bath ...
- 1 day |
- 522 |
- 29 |
Likely to sell faster than
Source: MRED as distributed by MLS GRID,MLS#: 12486605
Travel times
Living Room
Kitchen
Primary Bedroom
Zillow last checked: 7 hours ago
Listing updated: October 14, 2025 at 11:03am
Listing courtesy of:
Elizabeth Behling (224)699-5002,
Redfin Corporation
Source: MRED as distributed by MLS GRID,MLS#: 12486605
Facts & features
Interior
Bedrooms & bathrooms
- Bedrooms: 3
- Bathrooms: 3
- Full bathrooms: 2
- 1/2 bathrooms: 1
Rooms
- Room types: Foyer
Primary bedroom
- Features: Flooring (Carpet), Bathroom (Full)
- Level: Second
- Area: 165 Square Feet
- Dimensions: 11X15
Bedroom 2
- Features: Flooring (Carpet)
- Level: Second
- Area: 110 Square Feet
- Dimensions: 11X10
Bedroom 3
- Features: Flooring (Carpet)
- Level: Second
- Area: 165 Square Feet
- Dimensions: 11X15
Dining room
- Features: Flooring (Wood Laminate)
- Level: Main
- Area: 100 Square Feet
- Dimensions: 10X10
Foyer
- Features: Flooring (Wood Laminate)
- Level: Main
- Area: 36 Square Feet
- Dimensions: 6X6
Kitchen
- Features: Kitchen (Eating Area-Table Space, Island, Pantry-Closet, Granite Counters), Flooring (Wood Laminate)
- Level: Main
- Area: 144 Square Feet
- Dimensions: 9X16
Laundry
- Features: Flooring (Stone)
- Level: Basement
- Area: 744 Square Feet
- Dimensions: 24X31
Living room
- Features: Flooring (Wood Laminate)
- Level: Main
- Area: 234 Square Feet
- Dimensions: 13X18
Heating
- Natural Gas, Forced Air
Cooling
- Central Air
Appliances
- Included: Double Oven, Microwave, Dishwasher, Refrigerator, Washer, Dryer
- Laundry: Gas Dryer Hookup, In Unit
Features
- Doors: Sliding Doors
- Basement: Unfinished,Full
Interior area
- Total structure area: 0
- Total interior livable area: 1,500 sqft
Video & virtual tour
Property
Parking
- Total spaces: 1
- Parking features: Garage Door Opener, On Site, Garage Owned, Attached, Garage
- Attached garage spaces: 1
- Has uncovered spaces: Yes
Accessibility
- Accessibility features: No Disability Access
Lot
- Size: 2,448 Square Feet
- Dimensions: 24x102
Details
- Parcel number: 2020230404300000
- Special conditions: None
Construction
Type & style
- Home type: Townhouse
- Property subtype: Townhouse, Single Family Residence
Materials
- Vinyl Siding, Brick
Condition
- New construction: No
- Year built: 1971
Utilities & green energy
- Electric: Circuit Breakers
- Sewer: Public Sewer
- Water: Public
Community & HOA
Community
- Subdivision: Winston Village
HOA
- Has HOA: Yes
- Amenities included: Pool
- Services included: Other
- HOA fee: $230 monthly
Location
- Region: Bolingbrook
Financial & listing details
- Price per square foot: $180/sqft
- Tax assessed value: $220,830
- Annual tax amount: $6,817
- Date on market: 10/14/2025
- Ownership: Fee Simple w/ HO Assn.