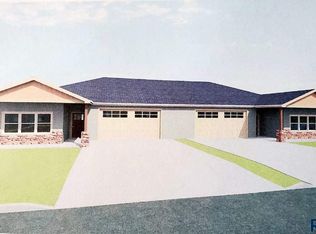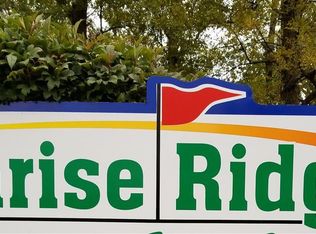New Construction!! High quality finishes and attention to detail are highlighted in this beautiful Twin home in Colman! No-step entry, home has an open concept with a beautiful kitchen boasting granite countertops and nice corner pantry. Double attached garage with overlay doors. Three bedrooms, the master suite showcasing a stunning master bath with heated floors and gorgeous walk in tiled shower. Enjoy spending time on the patio in your screened in porch and a cup of coffee. Price includes landscaping. A prime location, Sunrise Ridge Estates is across the road from the 9-hole golf course, park and swimming pool. Colman is centrally located; it's just 30 easy minutes from your finished double garage to Sioux Falls, Brookings, Madison or Pipestone MN. Contact us in the early stages to choose your own colors with these new impeccable finishes!
This property is off market, which means it's not currently listed for sale or rent on Zillow. This may be different from what's available on other websites or public sources.


