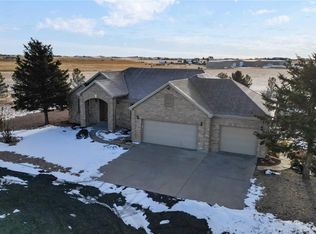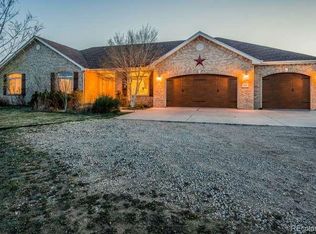Sold for $1,450,000 on 03/31/25
$1,450,000
556 S Manila Road, Bennett, CO 80102
4beds
4,654sqft
Single Family Residence
Built in 2004
19 Acres Lot
$1,414,200 Zestimate®
$312/sqft
$6,517 Estimated rent
Home value
$1,414,200
$1.32M - $1.51M
$6,517/mo
Zestimate® history
Loading...
Owner options
Explore your selling options
What's special
Price Improvement! Seller Motivated!! Step into this stunning 19-acre property, where mountain contemporary design meets timeless elegance. With a bold, almost castle-like façade, this custom-built home boasts 4 bedrooms, 5 bathrooms, and an office, all thoughtfully designed.
From the moment you enter, you’ll be captivated by the grand brick fireplace, soaring tongue-and-groove ceilings, and a wall of windows that frame the most amazing sunrises every morning and flood the living space with natural light. Every architectural detail tells a story, making this home truly one of a kind. The chef’s kitchen is designed for culinary creativity, flowing seamlessly into the dining room which has the most amazing mountain sunsets, perfect for family gatherings. Need a quiet retreat? The office, with its own fireplace and French doors, opens to the outdoors, creating an inspiring space for work or relaxation. The master suite is a peaceful haven to unwind in the evening as the moon and stars shine through or step outside on your private patio where you can sip your morning coffee and watch the sunrise. The gazebo is an inviting space for gatherings. The lower-level, walkout is designed for entertaining, complete with full bar, pub-style dining area, game space, and a cozy living room with fireplace. Three additional bedrooms provide comfort for family and guests, two of which boast their own private ensuite bathrooms. Step outside on your 19 acre fenced property, ready for horses, livestock, or your next adventure. Massive outbuilding (50’x36’+) ~use it as a workshop, storage, or convert it into a horse barn. This home is as practical as it is stunning, with west-facing views that showcase spectacular mountain sunsets. Its unique, craftsmanship sets it apart and ensures both comfort and style. Whether you seek privacy, luxury, or the opportunity to build your dream life, this property has it all! ~Three Fireplaces ~ Call me today and experience this one-of-a-kind estate.
Zillow last checked: 8 hours ago
Listing updated: April 01, 2025 at 12:22pm
Listed by:
Tracy Carter 303-947-4669 tcarter@livsothebysrealty.com,
LIV Sotheby's International Realty,
Tracy Carter 303-947-4669,
LIV Sotheby's International Realty
Bought with:
Tracy Carter, 100084558
LIV Sotheby's International Realty
Source: REcolorado,MLS#: 9265569
Facts & features
Interior
Bedrooms & bathrooms
- Bedrooms: 4
- Bathrooms: 5
- Full bathrooms: 1
- 3/4 bathrooms: 2
- 1/2 bathrooms: 2
- Main level bathrooms: 3
- Main level bedrooms: 1
Primary bedroom
- Level: Main
Bedroom
- Level: Basement
Bedroom
- Level: Basement
Bedroom
- Level: Basement
Primary bathroom
- Level: Main
Bathroom
- Level: Main
Bathroom
- Level: Main
Bathroom
- Level: Basement
Bathroom
- Level: Basement
Dining room
- Level: Main
Exercise room
- Level: Basement
Family room
- Level: Main
Family room
- Level: Basement
Kitchen
- Level: Main
Laundry
- Level: Main
Office
- Level: Main
Heating
- Floor Furnace, Forced Air, Natural Gas
Cooling
- Evaporative Cooling
Appliances
- Included: Bar Fridge, Convection Oven, Dishwasher, Disposal, Double Oven, Dryer, Gas Water Heater, Humidifier, Microwave, Oven, Range, Range Hood, Refrigerator, Self Cleaning Oven, Washer
Features
- Built-in Features, Ceiling Fan(s), Eat-in Kitchen, Five Piece Bath, Granite Counters, High Ceilings, Kitchen Island, Open Floorplan, Primary Suite, T&G Ceilings, Tile Counters, Vaulted Ceiling(s), Walk-In Closet(s), Wet Bar, Wired for Data
- Flooring: Carpet, Wood
- Windows: Double Pane Windows, Window Coverings
- Basement: Daylight,Exterior Entry,Finished,Full,Walk-Out Access
- Number of fireplaces: 3
- Fireplace features: Basement, Great Room, Other
Interior area
- Total structure area: 4,654
- Total interior livable area: 4,654 sqft
- Finished area above ground: 2,327
- Finished area below ground: 2,094
Property
Parking
- Total spaces: 23
- Parking features: Concrete, Dry Walled, Exterior Access Door, Heated Garage, Insulated Garage, Oversized, Oversized Door, RV Garage, Storage, Tandem
- Attached garage spaces: 11
- Details: Off Street Spaces: 12
Features
- Levels: One
- Stories: 1
- Patio & porch: Covered
- Exterior features: Balcony, Garden, Lighting, Private Yard
- Fencing: Fenced
- Has view: Yes
- View description: Mountain(s), Plains
Lot
- Size: 19 Acres
- Features: Level
- Residential vegetation: Grass Hay
Details
- Parcel number: 034433465
- Zoning: AA1
- Special conditions: Standard
- Horses can be raised: Yes
Construction
Type & style
- Home type: SingleFamily
- Architectural style: Mountain Contemporary
- Property subtype: Single Family Residence
Materials
- Stone, Stucco
- Foundation: Concrete Perimeter, Slab
Condition
- Year built: 2004
Utilities & green energy
- Electric: 110V, 220 Volts, 220 Volts in Garage
- Water: Private
- Utilities for property: Electricity Connected, Natural Gas Connected, Phone Connected
Community & neighborhood
Security
- Security features: Carbon Monoxide Detector(s), Smoke Detector(s), Video Doorbell
Location
- Region: Bennett
- Subdivision: Baloun Sub
Other
Other facts
- Listing terms: 1031 Exchange,Cash,Conventional,FHA,Jumbo,Other
- Ownership: Individual
- Road surface type: Paved
Price history
| Date | Event | Price |
|---|---|---|
| 3/31/2025 | Sold | $1,450,000-3.3%$312/sqft |
Source: | ||
| 2/19/2025 | Pending sale | $1,500,000$322/sqft |
Source: | ||
| 2/17/2025 | Price change | $1,500,000-6.3%$322/sqft |
Source: | ||
| 1/28/2025 | Listed for sale | $1,600,000+14.3%$344/sqft |
Source: | ||
| 2/11/2022 | Sold | $1,400,000+1389.4%$301/sqft |
Source: Public Record Report a problem | ||
Public tax history
| Year | Property taxes | Tax assessment |
|---|---|---|
| 2025 | $5,623 +8.2% | $72,255 -12.5% |
| 2024 | $5,198 +87% | $82,583 -5% |
| 2023 | $2,779 -0.8% | $86,886 +99.8% |
Find assessor info on the county website
Neighborhood: 80102
Nearby schools
GreatSchools rating
- NABennett Elementary SchoolGrades: K-2Distance: 6.7 mi
- 3/10Bennett Middle SchoolGrades: 6-8Distance: 6.6 mi
- 3/10Bennett High SchoolGrades: 9-12Distance: 6.7 mi
Schools provided by the listing agent
- Elementary: Bennett
- Middle: Bennett
- High: Bennett
- District: Bennett 29-J
Source: REcolorado. This data may not be complete. We recommend contacting the local school district to confirm school assignments for this home.
Get a cash offer in 3 minutes
Find out how much your home could sell for in as little as 3 minutes with a no-obligation cash offer.
Estimated market value
$1,414,200
Get a cash offer in 3 minutes
Find out how much your home could sell for in as little as 3 minutes with a no-obligation cash offer.
Estimated market value
$1,414,200

