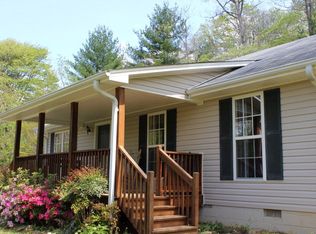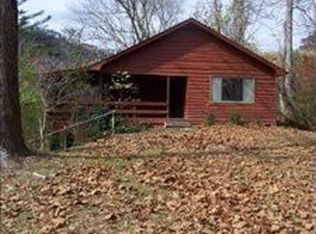ACCEPTING BACKUP OFFERS! Charming mid-century cottage w/paved access between Franklin & Highlands NC! What a warm & inviting cabin feeling w/tongue & groove walls, beamed vaulted ceiling, hardwood floors & cozy wood-burning fireplace. There's a reading nook in the living room & bay window in the dining area. Wood cabinetry & a retro gas range in the kitchen complete the ambiance. The home boasts 2 bedrooms, 2 bathrooms + a bonus room that could be an office/sleeping space. There are stellar LONG-RANGE VIEWS from the private deck off the upstairs master suite. Enjoy ample outdoor decking & entertaining spaces, both screened & uncovered for grilling, plus a rear yard for a garden or playing cornhole. Total privacy on 2.75 acres w/only a sliver of land between you & USFS- wildlife viewing galore! Great winter views of the mountains & Cullasaja River. Abundant storage w/a large detached powered WORKSHOP & garden shed. You'll have 4 bars of VZ cell signal + currently has Frontier internet. Board & batten siding, metal roof, generator & private well. Pears, blackberries, lilies, iris, roses, tulips & hostas will delight you in the Spring.
This property is off market, which means it's not currently listed for sale or rent on Zillow. This may be different from what's available on other websites or public sources.


