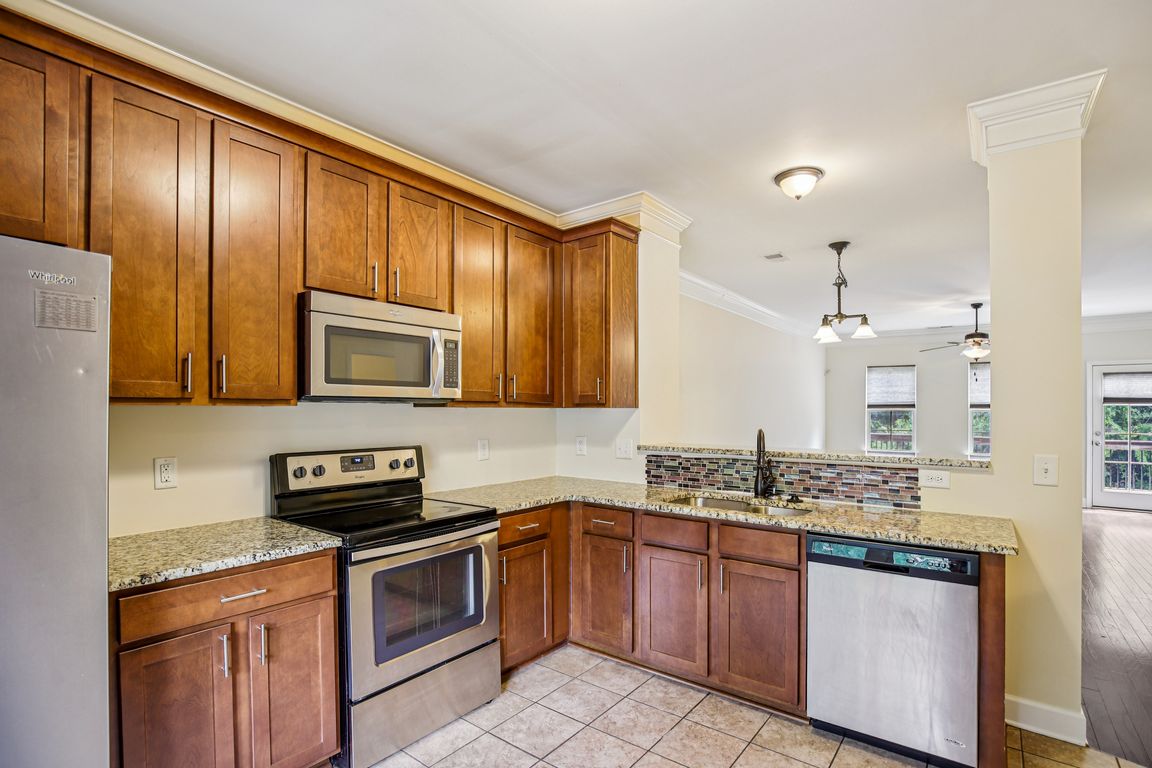
Active
$425,000
4beds
1,758sqft
5560 Prada Dr, Brentwood, TN 37027
4beds
1,758sqft
Townhouse, residential, condominium
Built in 2015
1,020 sqft
2 Attached garage spaces
$242 price/sqft
$212 monthly HOA fee
What's special
Finished wood flooringWalk-in closetStylish half bathOpen-concept floorplanDedicated pantry storageConvenient laundry roomInviting entry foyer
Discover modern living in this beautifully designed townhome located just minutes from Cool Springs, groceries, dining, and more - offering the perfect blend of upscale comfort and unbeatable convenience. From the moment you step into the inviting entry foyer, you’ll feel at home. Fresh paint throughout and new carpet just installed! ...
- 14 days
- on Zillow |
- 507 |
- 17 |
Source: RealTracs MLS as distributed by MLS GRID,MLS#: 2958669
Travel times
Living Room
Kitchen
Primary Bedroom
Primary Bathroom
Deck
Garage
Zillow last checked: 7 hours ago
Listing updated: August 04, 2025 at 11:03am
Listing Provided by:
Cody Robbins 615-478-0535,
Elam Real Estate 615-890-1222
Source: RealTracs MLS as distributed by MLS GRID,MLS#: 2958669
Facts & features
Interior
Bedrooms & bathrooms
- Bedrooms: 4
- Bathrooms: 4
- Full bathrooms: 3
- 1/2 bathrooms: 1
- Main level bedrooms: 1
Bedroom 1
- Features: Suite
- Level: Suite
- Area: 156 Square Feet
- Dimensions: 12x13
Bedroom 2
- Area: 132 Square Feet
- Dimensions: 11x12
Bedroom 3
- Area: 90 Square Feet
- Dimensions: 9x10
Bedroom 4
- Area: 99 Square Feet
- Dimensions: 9x11
Primary bathroom
- Features: Suite
- Level: Suite
Dining room
- Area: 120 Square Feet
- Dimensions: 10x12
Kitchen
- Features: Pantry
- Level: Pantry
- Area: 132 Square Feet
- Dimensions: 11x12
Living room
- Area: 210 Square Feet
- Dimensions: 14x15
Other
- Features: Utility Room
- Level: Utility Room
- Area: 18 Square Feet
- Dimensions: 3x6
Heating
- Central, Natural Gas
Cooling
- Central Air, Electric
Appliances
- Included: Electric Oven, Electric Range, Dishwasher, Disposal, Microwave, Stainless Steel Appliance(s)
- Laundry: Electric Dryer Hookup, Washer Hookup
Features
- Ceiling Fan(s), Entrance Foyer, Open Floorplan, Pantry, Walk-In Closet(s)
- Flooring: Carpet, Wood, Tile
- Basement: Partial
Interior area
- Total structure area: 1,758
- Total interior livable area: 1,758 sqft
- Finished area above ground: 1,758
Property
Parking
- Total spaces: 2
- Parking features: Garage Door Opener, Garage Faces Rear, Asphalt
- Attached garage spaces: 2
Features
- Levels: Three Or More
- Stories: 3
- Patio & porch: Deck
Lot
- Size: 1,020 Square Feet
- Dimensions: 20 x 51
- Features: Level
- Topography: Level
Details
- Parcel number: 181100E04400CO
- Special conditions: Standard
Construction
Type & style
- Home type: Townhouse
- Architectural style: Traditional
- Property subtype: Townhouse, Residential, Condominium
- Attached to another structure: Yes
Materials
- Brick
- Roof: Shingle
Condition
- New construction: No
- Year built: 2015
Utilities & green energy
- Sewer: Public Sewer
- Water: Public
- Utilities for property: Electricity Available, Natural Gas Available, Water Available, Cable Connected
Community & HOA
Community
- Security: Smoke Detector(s)
- Subdivision: High Point
HOA
- Has HOA: Yes
- Services included: Maintenance Grounds, Trash
- HOA fee: $212 monthly
Location
- Region: Brentwood
Financial & listing details
- Price per square foot: $242/sqft
- Tax assessed value: $291,000
- Annual tax amount: $2,126
- Date on market: 7/28/2025
- Electric utility on property: Yes