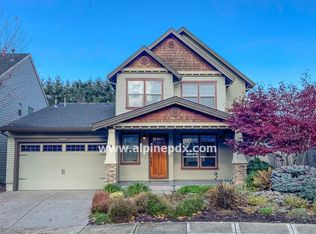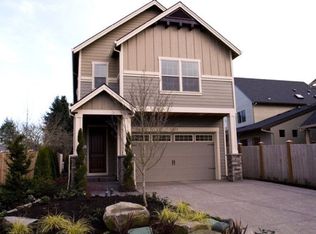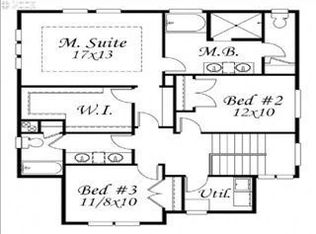Sold
$582,500
5560 SW Norris Ter, Beaverton, OR 97007
4beds
2,111sqft
Residential, Single Family Residence
Built in 2009
3,484.8 Square Feet Lot
$578,200 Zestimate®
$276/sqft
$2,948 Estimated rent
Home value
$578,200
$549,000 - $607,000
$2,948/mo
Zestimate® history
Loading...
Owner options
Explore your selling options
What's special
Discover this exceptional custom Craftsman home on Cooper Mountain, perfectly situated on a quiet dead-end street in a sought-after location. Designed with upscale finishes and meticulous details, it offers 9' and coved ceilings with crown molding, wainscoting, recessed lighting, and hardwood floors. The gourmet kitchen, beautifully updated in 2022 with new cabinetry and appliances, features slab granite counters, gas cooking, under-cabinet lighting, a pantry, and an island, opening to a comfortable great room with built-ins around the gas fireplace and access to a deck or patio for entertaining. The main level includes a versatile bedroom/office/den. Upstairs, the vaulted primary suite is a true retreat with a spa-like bath—twin sinks, soaking tub, custom tiled walk-in shower—and a huge walk-in closet. Enjoy a fully landscaped, private backyard with gas hookup for BBQ, smart home features, and the quality craftsmanship found in million-dollar homes. Come see for yourself why this stunning home is the perfect place to live, relax, and entertain.
Zillow last checked: 8 hours ago
Listing updated: September 19, 2025 at 02:29am
Listed by:
Colleen Ritt 503-267-6523,
Where, Inc,
Laura Angyus 503-756-5181,
Where, Inc
Bought with:
Liza Davis, 201214483
Keller Williams Sunset Corridor
Source: RMLS (OR),MLS#: 218978608
Facts & features
Interior
Bedrooms & bathrooms
- Bedrooms: 4
- Bathrooms: 3
- Full bathrooms: 2
- Partial bathrooms: 1
- Main level bathrooms: 1
Primary bedroom
- Features: Double Sinks, Soaking Tub, Suite, Vaulted Ceiling, Walkin Closet, Walkin Shower, Wallto Wall Carpet
- Level: Upper
- Area: 221
- Dimensions: 17 x 13
Bedroom 2
- Features: Walkin Closet, Wallto Wall Carpet
- Level: Upper
- Area: 110
- Dimensions: 11 x 10
Bedroom 3
- Features: Walkin Closet, Wallto Wall Carpet
- Level: Upper
- Area: 120
- Dimensions: 12 x 10
Bedroom 4
- Features: Walkin Closet
- Level: Main
Dining room
- Features: Wainscoting, Wood Floors
- Level: Main
- Area: 100
- Dimensions: 10 x 10
Kitchen
- Features: Dishwasher, Eat Bar, Gas Appliances, Granite
- Level: Main
Heating
- Forced Air 90
Cooling
- Central Air
Appliances
- Included: Built-In Range, Dishwasher, Disposal, Gas Appliances, Microwave, Gas Water Heater
- Laundry: Laundry Room
Features
- Granite, High Ceilings, Quartz, Soaking Tub, Wainscoting, Walk-In Closet(s), Eat Bar, Double Vanity, Suite, Vaulted Ceiling(s), Walkin Shower
- Flooring: Wall to Wall Carpet, Wood
- Basement: Crawl Space
- Number of fireplaces: 1
- Fireplace features: Gas
Interior area
- Total structure area: 2,111
- Total interior livable area: 2,111 sqft
Property
Parking
- Total spaces: 2
- Parking features: Driveway, On Street, Garage Door Opener, Attached
- Attached garage spaces: 2
- Has uncovered spaces: Yes
Features
- Levels: Two
- Stories: 2
- Patio & porch: Covered Patio
- Exterior features: Yard
- Fencing: Fenced
Lot
- Size: 3,484 sqft
- Features: Level, SqFt 3000 to 4999
Details
- Parcel number: R2168185
Construction
Type & style
- Home type: SingleFamily
- Architectural style: Craftsman
- Property subtype: Residential, Single Family Residence
Materials
- Shake Siding
- Foundation: Concrete Perimeter
- Roof: Composition
Condition
- Updated/Remodeled
- New construction: No
- Year built: 2009
Utilities & green energy
- Gas: Gas
- Sewer: Public Sewer
- Water: Public
Community & neighborhood
Security
- Security features: Fire Sprinkler System
Location
- Region: Beaverton
Other
Other facts
- Listing terms: Cash,Conventional,FHA
- Road surface type: Paved
Price history
| Date | Event | Price |
|---|---|---|
| 9/17/2025 | Sold | $582,500-2.8%$276/sqft |
Source: | ||
| 8/27/2025 | Pending sale | $599,000$284/sqft |
Source: | ||
| 8/26/2025 | Price change | $599,000-1%$284/sqft |
Source: | ||
| 8/8/2025 | Listed for sale | $605,000+31.6%$287/sqft |
Source: | ||
| 10/30/2019 | Sold | $459,900$218/sqft |
Source: | ||
Public tax history
| Year | Property taxes | Tax assessment |
|---|---|---|
| 2024 | $5,900 +6.5% | $315,150 +3% |
| 2023 | $5,541 +3.5% | $305,980 +3% |
| 2022 | $5,352 +3.7% | $297,070 |
Find assessor info on the county website
Neighborhood: Aloha
Nearby schools
GreatSchools rating
- 9/10Chehalem Elementary SchoolGrades: PK-5Distance: 0.7 mi
- 2/10Mountain View Middle SchoolGrades: 6-8Distance: 0.3 mi
- 8/10Mountainside High SchoolGrades: 9-12Distance: 3.5 mi
Schools provided by the listing agent
- Elementary: Chehalem
- Middle: Mountain View
- High: Mountainside
Source: RMLS (OR). This data may not be complete. We recommend contacting the local school district to confirm school assignments for this home.
Get a cash offer in 3 minutes
Find out how much your home could sell for in as little as 3 minutes with a no-obligation cash offer.
Estimated market value
$578,200
Get a cash offer in 3 minutes
Find out how much your home could sell for in as little as 3 minutes with a no-obligation cash offer.
Estimated market value
$578,200


