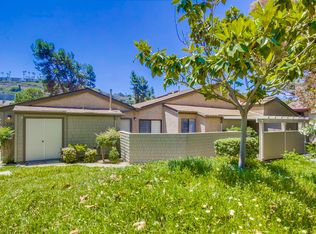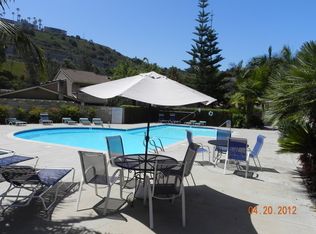Sold for $810,000 on 09/10/25
Listing Provided by:
John Stenberg DRE #00980545 619-869-3838,
Real Broker,
Felicia Lewis DRE #01872727 858-876-8565,
Real Broker
Bought with: Douglas Elliman of California, Inc.
$810,000
5561 Adobe Falls Rd UNIT C, San Diego, CA 92120
3beds
1,433sqft
Condominium
Built in 1983
-- sqft lot
$815,100 Zestimate®
$565/sqft
$3,410 Estimated rent
Home value
$815,100
$750,000 - $880,000
$3,410/mo
Zestimate® history
Loading...
Owner options
Explore your selling options
What's special
Tastefully updated single-story townhome in the sought-after Adobe Falls community. This light-filled, open-concept home features a stunning kitchen with crisp white cabinetry, Quartzite countertops, a farm-style sink, built-in beverage fridge, and an oversized double-door pantry for exceptional storage. Recent upgrades include Solar panels, wide-plank flooring, stainless steel appliances, remodeled bathrooms, and more. Multiple outdoor living spaces invite relaxation — from the central atrium that fills the home with natural light to your own private backyard, perfect for entertaining or unwinding. Skylights enhance the airy feel, creating a bright and inviting atmosphere throughout. The attached, finished two-car garage offers epoxy flooring, abundant cabinetry, and even added attic storage. Ideally situated near major freeways, this home provides convenient access to shopping, dining, and all that San Diego has to offer. Move-in ready and thoughtfully redesigned, this is a rare opportunity to own a stylish, single-level home in a prime location.
Zillow last checked: 8 hours ago
Listing updated: September 11, 2025 at 07:21pm
Listing Provided by:
John Stenberg DRE #00980545 619-869-3838,
Real Broker,
Felicia Lewis DRE #01872727 858-876-8565,
Real Broker
Bought with:
Jenna Hoyas, DRE #01933053
Douglas Elliman of California, Inc.
Source: CRMLS,MLS#: PTP2505928 Originating MLS: California Regional MLS (North San Diego County & Pacific Southwest AORs)
Originating MLS: California Regional MLS (North San Diego County & Pacific Southwest AORs)
Facts & features
Interior
Bedrooms & bathrooms
- Bedrooms: 3
- Bathrooms: 2
- Full bathrooms: 2
- Main level bathrooms: 1
- Main level bedrooms: 1
Primary bedroom
- Features: Main Level Primary
Bedroom
- Features: All Bedrooms Down
Bedroom
- Features: Bedroom on Main Level
Cooling
- Central Air
Appliances
- Laundry: Washer Hookup, Electric Dryer Hookup, Gas Dryer Hookup, Inside, In Garage
Features
- All Bedrooms Down, Bedroom on Main Level, Main Level Primary
- Has fireplace: Yes
- Fireplace features: Family Room, Wood Burning
- Common walls with other units/homes: 2+ Common Walls
Interior area
- Total interior livable area: 1,433 sqft
Property
Parking
- Total spaces: 2
- Parking features: Garage - Attached
- Attached garage spaces: 2
Features
- Levels: One
- Stories: 1
- Entry location: 1
- Pool features: Community, Association
- Has spa: Yes
- Spa features: Association
- Has view: Yes
- View description: None
Details
- Parcel number: 4622103003
- Zoning: R-1
- Special conditions: Standard
Construction
Type & style
- Home type: Condo
- Property subtype: Condominium
- Attached to another structure: Yes
Condition
- Year built: 1983
Community & neighborhood
Community
- Community features: Gutter(s), Suburban, Pool
Location
- Region: San Diego
HOA & financial
HOA
- Has HOA: Yes
- HOA fee: $695 monthly
- Amenities included: Maintenance Grounds, Maintenance Front Yard, Pool, Pet Restrictions, Spa/Hot Tub, Trash, Water
- Services included: Pest Control
- Association name: Smoke Tree Adobe Falls
- Association phone: 619-299-6899
Other
Other facts
- Listing terms: Cash,Conventional,FHA,VA Loan
Price history
| Date | Event | Price |
|---|---|---|
| 9/10/2025 | Sold | $810,000+2.5%$565/sqft |
Source: | ||
| 8/13/2025 | Pending sale | $789,900$551/sqft |
Source: | ||
| 8/5/2025 | Listed for sale | $789,900+21.5%$551/sqft |
Source: | ||
| 8/27/2021 | Sold | $650,000+8.5%$454/sqft |
Source: Public Record | ||
| 7/21/2021 | Pending sale | $599,000$418/sqft |
Source: | ||
Public tax history
| Year | Property taxes | Tax assessment |
|---|---|---|
| 2025 | $8,576 +3.9% | $689,782 +2% |
| 2024 | $8,251 +2.3% | $676,258 +2% |
| 2023 | $8,067 +1.6% | $662,999 +2% |
Find assessor info on the county website
Neighborhood: Del Cerro
Nearby schools
GreatSchools rating
- 4/10Foster Elementary SchoolGrades: K-5Distance: 0.9 mi
- 8/10Lewis Middle SchoolGrades: 6-8Distance: 1.2 mi
- 9/10Patrick Henry High SchoolGrades: 9-12Distance: 2 mi
Get a cash offer in 3 minutes
Find out how much your home could sell for in as little as 3 minutes with a no-obligation cash offer.
Estimated market value
$815,100
Get a cash offer in 3 minutes
Find out how much your home could sell for in as little as 3 minutes with a no-obligation cash offer.
Estimated market value
$815,100

