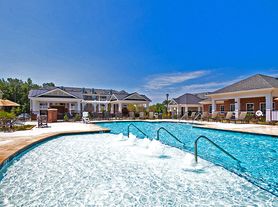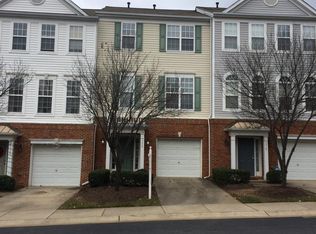Text only no phone calls. Text the listing agent for additional information, including video tour. Bright & Spacious 3-Bedroom Home for Rent! Sun-filled 3-bedroom, 3.5-bath home with 2-car garage and a private fenced backyard, perfect for relaxing, grilling, or gardening. Inside, natural light highlights beautiful luxury vinyl plank flooring throughout. The updated kitchen features stainless steel appliances, tile backsplash, and modern lighting. Enjoy TWO large primary suites with walk-in closets and ensuite baths, plus a third bedroom and renovated third bathroom. Additional features include ceiling fans in all bedrooms and family room, crown molding, and a renovated powder room with new vanity. Washer and dryer included. HOA maintains front yard landscaping. Available for rent immediately. Don't miss this gem!
House for rent
$2,245/mo
5561 Roan Mountain Pl, Raleigh, NC 27613
3beds
--sqft
Price may not include required fees and charges.
Singlefamily
Available now
Cats, dogs OK
-- A/C
In unit laundry
5 Attached garage spaces parking
-- Heating
What's special
Modern lightingCrown moldingLarge primary suitesCeiling fansEnsuite bathsPrivate fenced backyardTile backsplash
- 10 days |
- -- |
- -- |
Travel times
Looking to buy when your lease ends?
Consider a first-time homebuyer savings account designed to grow your down payment with up to a 6% match & 3.83% APY.
Facts & features
Interior
Bedrooms & bathrooms
- Bedrooms: 3
- Bathrooms: 4
- Full bathrooms: 3
- 1/2 bathrooms: 1
Appliances
- Included: Dishwasher
- Laundry: In Unit
Features
- Flooring: Hardwood
Property
Parking
- Total spaces: 5
- Parking features: Attached, Covered
- Has attached garage: Yes
- Details: Contact manager
Features
- Exterior features: Garage Door Opener, In Unit, Lawn, Private Yard, Telephone not included in rent
Details
- Parcel number: 194816
Construction
Type & style
- Home type: SingleFamily
- Property subtype: SingleFamily
Condition
- Year built: 2002
Community & HOA
Location
- Region: Raleigh
Financial & listing details
- Lease term: 12 Months
Price history
| Date | Event | Price |
|---|---|---|
| 10/5/2025 | Price change | $2,245-2% |
Source: Doorify MLS #10124391 | ||
| 10/3/2025 | Price change | $2,290-3% |
Source: Doorify MLS #10124391 | ||
| 9/27/2025 | Listed for rent | $2,360+12.4% |
Source: Doorify MLS #10124391 | ||
| 9/25/2025 | Sold | $380,000-4.8% |
Source: | ||
| 8/20/2025 | Pending sale | $399,000 |
Source: | ||

