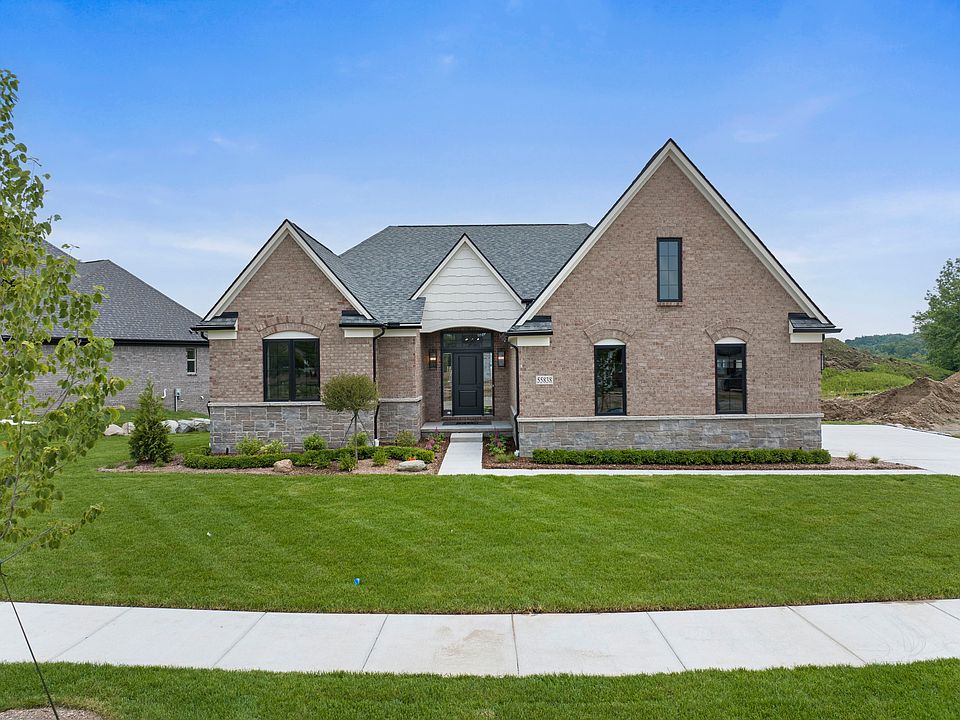Beautiful ranch home under construction in Preston Corners Manors in Shelby Township. The Laura Deluxe is a stunning property that promises the perfect blend of comfort and elegance. Well-appointed open floor plan, full basement and a 3-car side-loading attached garage. With 3 spacious bedrooms, a library/home office, and 2 1/2 baths, this home has plenty of room for your family to grow and thrive. Large open kitchen with a central island and granite countertops. Expansive walk-in closet in owner's suite. Luxury vinyl plank in kitchen, nook, laundry room, mud hall, powder room and foyer. Quartz countertops in all baths and laundry room. Matte black door hardware. Upgraded carpet pad. High-efficiency furnace, central air, humidifier with auto-thermostat, DR Nelson energy seal, Tremco Watchdog basement waterproofing and 10-year structural warranty. Photos of a comparable home, not this home. Equal Housing Opportunity.
New construction
$627,347
55611 Bay Oaks Dr, Shelby Township, MI 48315
3beds
2,207sqft
Single Family Residence
Built in 2025
10,454.4 Square Feet Lot
$627,400 Zestimate®
$284/sqft
$100/mo HOA
What's special
Central islandFull basementHigh-efficiency furnaceOpen floor planGranite countertopsQuartz countertopsSpacious bedrooms
- 63 days
- on Zillow |
- 136 |
- 6 |
Zillow last checked: 7 hours ago
Listing updated: July 09, 2025 at 11:54am
Listed by:
Barbara S Gates 586-263-1203,
MJC Real Estate Co Inc.
Source: MiRealSource,MLS#: 50180136 Originating MLS: MiRealSource
Originating MLS: MiRealSource
Travel times
Facts & features
Interior
Bedrooms & bathrooms
- Bedrooms: 3
- Bathrooms: 3
- Full bathrooms: 2
- 1/2 bathrooms: 1
Bedroom 1
- Level: First
- Area: 224
- Dimensions: 14 x 16
Bedroom 2
- Level: First
- Area: 121
- Dimensions: 11 x 11
Bedroom 3
- Level: Entry
- Area: 132
- Dimensions: 11 x 12
Bathroom 1
- Level: Entry
Bathroom 2
- Level: Entry
Family room
- Level: First
- Area: 288
- Dimensions: 16 x 18
Kitchen
- Level: First
- Area: 140
- Dimensions: 10 x 14
Heating
- Forced Air, Natural Gas
Appliances
- Included: Gas Water Heater
Features
- Basement: Full,Concrete
- Number of fireplaces: 1
- Fireplace features: Family Room
Interior area
- Total structure area: 2,207
- Total interior livable area: 2,207 sqft
- Finished area above ground: 2,207
- Finished area below ground: 0
Video & virtual tour
Property
Parking
- Total spaces: 3
- Parking features: Attached, Direct Access, Electric in Garage, Garage Faces Side
- Attached garage spaces: 3
Features
- Levels: One
- Stories: 1
- Patio & porch: Porch
- Frontage type: Road
- Frontage length: 80
Lot
- Size: 10,454.4 Square Feet
- Dimensions: 80 x 130
- Features: Large Lot - 65+ Ft., Subdivision
Details
- Zoning description: Residential
- Special conditions: Private
Construction
Type & style
- Home type: SingleFamily
- Architectural style: Ranch
- Property subtype: Single Family Residence
Materials
- Brick, Vinyl Trim
- Foundation: Basement, Concrete Perimeter
Condition
- New Construction
- New construction: Yes
- Year built: 2025
Details
- Builder name: MJC Companies
- Warranty included: Yes
Utilities & green energy
- Sewer: Public Sanitary
- Water: Public
Community & HOA
Community
- Subdivision: Preston Corners Manors
HOA
- Has HOA: Yes
- HOA fee: $1,200 annually
- HOA phone: 586-840-3416
Location
- Region: Shelby Township
Financial & listing details
- Price per square foot: $284/sqft
- Annual tax amount: $501
- Date on market: 6/30/2025
- Cumulative days on market: 63 days
- Listing agreement: Exclusive Right To Sell
- Listing terms: Cash,Conventional
- Road surface type: Paved
About the community
MJC's diverse portfolio of single-family home designs allows you to live in a home that is both comfortable and affordable. Whether its unique three or four-bedroom ranch and colonial plans, elevations for fabulous first impressions, well-appointed interiors, state-of-the-art kitchens, or owner's suites designed to pamper, Manors at Preston Corners has it all.
Located on Schoenherr Road in Shelby Township, Preston Corners Manors offers a vast variety of nearby dining, shopping and attractions including: The Mall at Partridge Creek, Emagine Theater, fitness clubs, Sky Zone Trampline Park, Chipotle Mexican Grill and so much more. Top medical facilities including Ascension St. John Hospital Health Center and Henry Ford Macomb Hospital - Clinton Township are nearby. Find specialty gourmet delicacies at Vince & Joe's Gourmet Market and Randazzo Fresh market. Enjoy endless recreation opportunities at the Stony Creek Metropark, Macomb Aquatic Center, Suburban Ice Arena, or enjoy a round of golf at one of the public courses.
Stony Creek Metropark offers a year-round hub of activity, with its 4,435 acrees, including the 500-acre Stony Creek Lake. Cyclists can access the Macomb Orchard Trail, a 24-mile linear park that will soon link to 180 miles of trails within southeast Michigan.
Come see where you can live a carefree life in a community where the options are endless.
Source: MJC Companies

