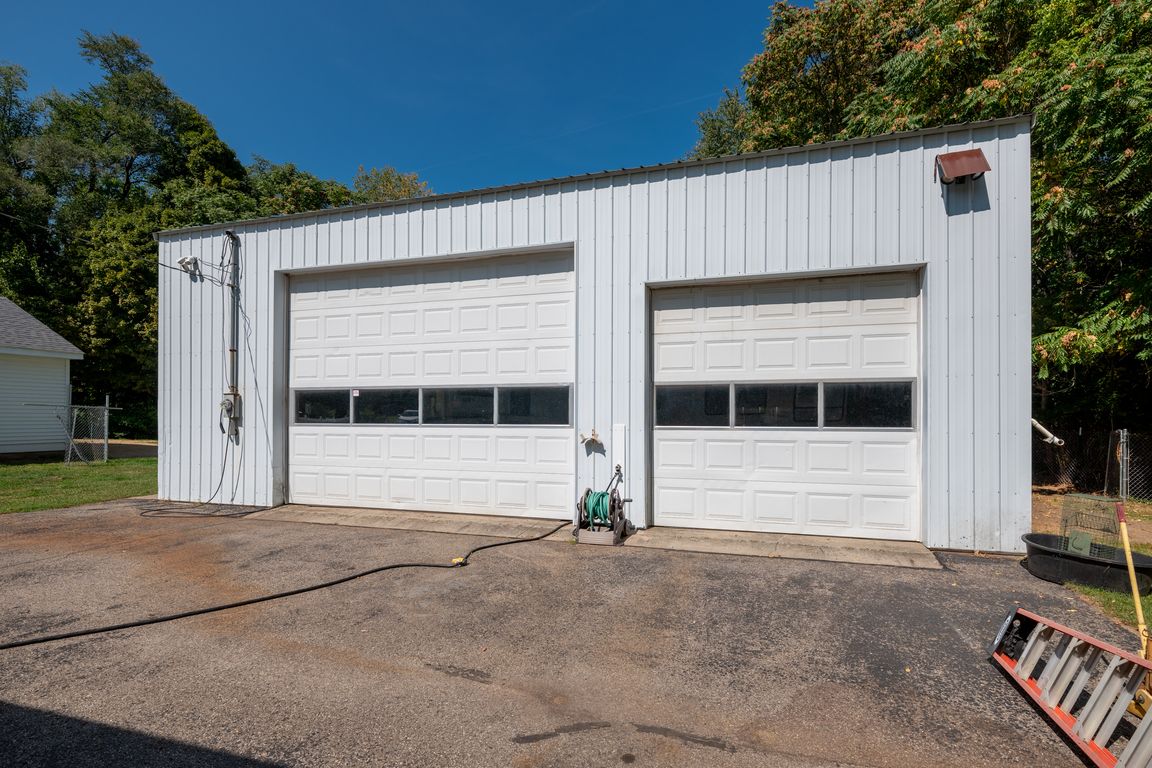
Active
$436,000
5beds
3,912sqft
55622 Red Arrow Hwy, Lawrence, MI 49064
5beds
3,912sqft
Single family residence
Built in 1930
5.10 Acres
2 Garage spaces
$111 price/sqft
What's special
Welcome to this unique property offering over 3,900 finished square feet, 5 bedrooms, and 5 bathrooms on 5.1 acres. Designed with flexibility in mind, this home can function beautifully as one spacious residence or as a true duplex with two distinct living areas—perfect for multigenerational living or as an investment opportunity. ...
- 57 days |
- 1,596 |
- 110 |
Source: MichRIC,MLS#: 25048969
Travel times
Living Room
Kitchen
Dining Room
Zillow last checked: 8 hours ago
Listing updated: November 17, 2025 at 03:27am
Listed by:
Kerry L Keefer Fischer 269-998-4062,
Five Star Real Estate 269-998-4062
Source: MichRIC,MLS#: 25048969
Facts & features
Interior
Bedrooms & bathrooms
- Bedrooms: 5
- Bathrooms: 5
- Full bathrooms: 5
- Main level bedrooms: 2
Heating
- Forced Air
Cooling
- Central Air
Appliances
- Included: Dryer, Microwave, Range, Refrigerator, Washer
- Laundry: Main Level
Features
- Ceiling Fan(s), Guest Quarters, Center Island, Eat-in Kitchen, Pantry
- Flooring: Carpet, Wood
- Windows: Replacement, Insulated Windows
- Basement: Full,Michigan Basement
- Number of fireplaces: 2
- Fireplace features: Gas Log, Living Room
Interior area
- Total structure area: 2,810
- Total interior livable area: 3,912 sqft
- Finished area below ground: 1,102
Property
Parking
- Total spaces: 2
- Parking features: Detached, Garage Door Opener
- Garage spaces: 2
Accessibility
- Accessibility features: Accessible Mn Flr Full Bath
Features
- Stories: 2
Lot
- Size: 5.1 Acres
- Dimensions: 966 x 246 x 1,128 x 216
- Features: Level, Wooded, Ground Cover, Shrubs/Hedges
Details
- Additional structures: Pole Barn
- Parcel number: 801300805400
- Zoning description: R-1
Construction
Type & style
- Home type: SingleFamily
- Architectural style: Traditional
- Property subtype: Single Family Residence
Materials
- Vinyl Siding
- Roof: Metal
Condition
- New construction: No
- Year built: 1930
Utilities & green energy
- Sewer: Septic Tank
- Water: Well
- Utilities for property: Natural Gas Available, Electricity Available, Natural Gas Connected, Cable Connected
Community & HOA
Location
- Region: Lawrence
Financial & listing details
- Price per square foot: $111/sqft
- Tax assessed value: $103,462
- Annual tax amount: $3,565
- Date on market: 9/29/2025
- Listing terms: Cash,Conventional
- Electric utility on property: Yes
- Road surface type: Paved