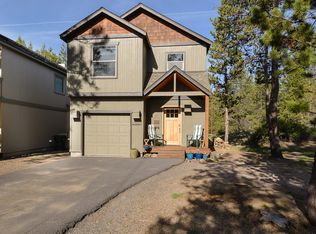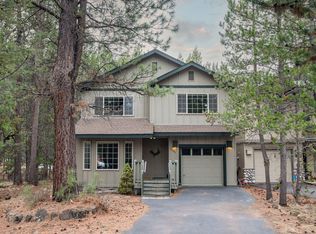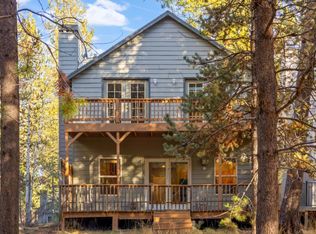Closed
$459,000
55638 Wagon Master Way, Bend, OR 97707
3beds
3baths
1,473sqft
Single Family Residence
Built in 2004
2,178 Square Feet Lot
$458,700 Zestimate®
$312/sqft
$2,426 Estimated rent
Home value
$458,700
$422,000 - $500,000
$2,426/mo
Zestimate® history
Loading...
Owner options
Explore your selling options
What's special
Must-see, well maintained home in the coveted River Meadows community!
This lovingly cared-for home is a true gem, offering both modern updates & a welcoming atmosphere. Some recent upgrades & upgrades include a new roof (with a transferable warranty), new Bosch dishwasher, new stove/oven, new microwave, washer/dryer & added a
car charger circuit & plug.
The main level offers convenient, great room living with an open, inviting layout & a half bathroom for added convenience. Upstairs, you'll find all three bedrooms, plus a charming nook - the perfect spot to enjoy your morning coffee or unwind with a good book.
In River Meadows, residents enjoy miles of scenic bike paths, a community pool, tennis/pickleball courts & a workout room. The serene pathways wind alongside the Big Deschutes River & the Deschutes National Forest, offering an optimal outdoor lifestyle.
Perfectly located, this home is just a short drive from Sunriver Resort, Mt. Bachelor & only 30 mins from Bend
Zillow last checked: 8 hours ago
Listing updated: May 20, 2025 at 10:04am
Listed by:
Cascade Hasson SIR 541-593-2122
Bought with:
Cascade Hasson SIR
Source: Oregon Datashare,MLS#: 220197018
Facts & features
Interior
Bedrooms & bathrooms
- Bedrooms: 3
- Bathrooms: 3
Heating
- Electric, Forced Air
Cooling
- None
Appliances
- Included: Dishwasher, Disposal, Dryer, Microwave, Oven, Range, Range Hood, Refrigerator, Washer, Water Heater
Features
- Ceiling Fan(s), Linen Closet, Open Floorplan, Pantry, Shower/Tub Combo, Soaking Tub, Tile Counters, Vaulted Ceiling(s), Walk-In Closet(s)
- Flooring: Carpet, Laminate, Tile
- Windows: Double Pane Windows, Vinyl Frames
- Has fireplace: Yes
- Fireplace features: Great Room, Propane
- Common walls with other units/homes: No Common Walls
Interior area
- Total structure area: 1,473
- Total interior livable area: 1,473 sqft
Property
Parking
- Total spaces: 1
- Parking features: Asphalt, Attached, Driveway
- Attached garage spaces: 1
- Has uncovered spaces: Yes
Features
- Levels: Two
- Stories: 2
- Patio & porch: Deck
- Spa features: Bath
- Has view: Yes
- View description: Creek/Stream, Neighborhood, Territorial
- Has water view: Yes
- Water view: Creek/Stream
Lot
- Size: 2,178 sqft
- Features: Native Plants
Details
- Parcel number: 156036
- Zoning description: RR10, WA, LM
- Special conditions: Standard
Construction
Type & style
- Home type: SingleFamily
- Architectural style: Craftsman,Northwest
- Property subtype: Single Family Residence
Materials
- Frame
- Foundation: Stemwall
- Roof: Composition
Condition
- New construction: No
- Year built: 2004
Utilities & green energy
- Sewer: Public Sewer
- Water: Public, Shared Well, Water Meter
Green energy
- Water conservation: Water-Smart Landscaping
Community & neighborhood
Security
- Security features: Carbon Monoxide Detector(s), Smoke Detector(s)
Community
- Community features: Pickleball, Access to Public Lands, Park, Playground, Short Term Rentals Allowed, Sport Court, Tennis Court(s), Trail(s)
Location
- Region: Bend
- Subdivision: River Meadows
HOA & financial
HOA
- Has HOA: Yes
- HOA fee: $342 quarterly
- Amenities included: Clubhouse, Firewise Certification, Fitness Center, Park, Pickleball Court(s), Playground, Pool, RV/Boat Storage, Sewer, Snow Removal, Sport Court, Tennis Court(s), Trail(s), Water
Other
Other facts
- Listing terms: Cash,Conventional
- Road surface type: Paved
Price history
| Date | Event | Price |
|---|---|---|
| 5/20/2025 | Sold | $459,000+1.3%$312/sqft |
Source: | ||
| 4/19/2025 | Pending sale | $453,000$308/sqft |
Source: | ||
| 4/15/2025 | Price change | $453,000-1.3%$308/sqft |
Source: | ||
| 3/7/2025 | Price change | $459,000-1.3%$312/sqft |
Source: | ||
| 1/13/2025 | Listed for sale | $465,000+55.1%$316/sqft |
Source: Owner | ||
Public tax history
| Year | Property taxes | Tax assessment |
|---|---|---|
| 2024 | $3,009 +1.9% | $158,630 +6.1% |
| 2023 | $2,952 +7.7% | $149,530 |
| 2022 | $2,740 +2% | $149,530 +6.1% |
Find assessor info on the county website
Neighborhood: Three Rivers
Nearby schools
GreatSchools rating
- 4/10Three Rivers K-8 SchoolGrades: K-8Distance: 4.4 mi
- 2/10Lapine Senior High SchoolGrades: 9-12Distance: 9.8 mi
- 4/10Caldera High SchoolGrades: 9-12Distance: 16.7 mi
Schools provided by the listing agent
- Elementary: Three Rivers Elem
- Middle: Three Rivers
Source: Oregon Datashare. This data may not be complete. We recommend contacting the local school district to confirm school assignments for this home.

Get pre-qualified for a loan
At Zillow Home Loans, we can pre-qualify you in as little as 5 minutes with no impact to your credit score.An equal housing lender. NMLS #10287.
Sell for more on Zillow
Get a free Zillow Showcase℠ listing and you could sell for .
$458,700
2% more+ $9,174
With Zillow Showcase(estimated)
$467,874

