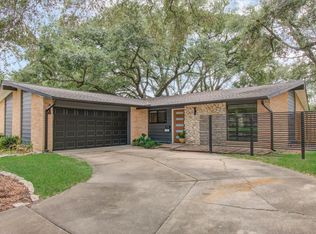City of Bellaire - No flooding, zoned to Bellaire High School, Condit ES, Pershing MS - Walk or bike to Bellaire High, Parks-Gym-Pool-Tennis Courts-Library-Nearby shopping and restaurants. SPACIOUS 3/3/2 with 2108 Sq Ft on quite non-through street - Refinished oak floors in living/dining rooms. Large slate floored family room with adjacent 3rd full bath. Open concept kitchen w/granite breakfast bar. All appliances. Study, Primary bedroom with wood floors, sitting area, French doors to backyard, two walk-in closets. Double sinks and vanity in Primary Bath. Enter double garage from Alder Drive. Extra 9x21 storage room or hobby room in garage. Large lot with trees/shade. Parking in front and garage parking in back. City of Bellaire Police and Fire Department protection. Conscientious Landlord
Copyright notice - Data provided by HAR.com 2022 - All information provided should be independently verified.
House for rent
$2,800/mo
5564 Aspen St, Bellaire, TX 77401
3beds
2,108sqft
Price may not include required fees and charges.
Singlefamily
Available now
-- Pets
Electric, ceiling fan
In unit laundry
2 Parking spaces parking
Natural gas
What's special
Slate floored family roomGranite breakfast barRefinished oak floorsTwo walk-in closetsOpen concept kitchen
- 57 days
- on Zillow |
- -- |
- -- |
Travel times
Looking to buy when your lease ends?
Consider a first-time homebuyer savings account designed to grow your down payment with up to a 6% match & 4.15% APY.
Facts & features
Interior
Bedrooms & bathrooms
- Bedrooms: 3
- Bathrooms: 3
- Full bathrooms: 3
Heating
- Natural Gas
Cooling
- Electric, Ceiling Fan
Appliances
- Included: Dishwasher, Disposal, Dryer, Oven, Range, Refrigerator, Washer
- Laundry: In Unit, Washer Hookup
Features
- All Bedrooms Down, Ceiling Fan(s), Crown Molding, Primary Bed - 1st Floor, Walk-In Closet(s)
- Flooring: Slate, Tile, Wood
Interior area
- Total interior livable area: 2,108 sqft
Property
Parking
- Total spaces: 2
- Parking features: Covered
- Details: Contact manager
Features
- Stories: 1
- Exterior features: Additional Parking, All Bedrooms Down, Crown Molding, Detached, Flooring: Slate, Flooring: Wood, Full Size, Garage Door Opener, Heating: Gas, Lot Features: Subdivided, Primary Bed - 1st Floor, Subdivided, Tennis Court(s), Walk-In Closet(s), Washer Hookup, Window Coverings
Details
- Parcel number: 0761330010005
Construction
Type & style
- Home type: SingleFamily
- Property subtype: SingleFamily
Condition
- Year built: 1950
Community & HOA
Community
- Features: Tennis Court(s)
HOA
- Amenities included: Tennis Court(s)
Location
- Region: Bellaire
Financial & listing details
- Lease term: Long Term,12 Months
Price history
| Date | Event | Price |
|---|---|---|
| 7/11/2025 | Price change | $2,800-5.1%$1/sqft |
Source: | ||
| 6/20/2025 | Listed for rent | $2,950+5.4%$1/sqft |
Source: | ||
| 8/25/2023 | Listing removed | -- |
Source: | ||
| 7/15/2023 | Price change | $2,800-6.7%$1/sqft |
Source: | ||
| 6/22/2023 | Price change | $3,000-6.3%$1/sqft |
Source: | ||
![[object Object]](https://photos.zillowstatic.com/fp/bb61d19021277ed9156e5e468b5e0fd5-p_i.jpg)
