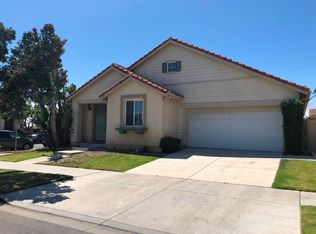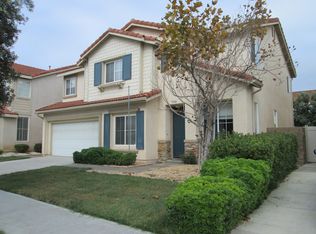Sold for $925,000 on 06/05/25
Listing Provided by:
Enrique Montano DRE #01776307 805-339-3500,
RE/MAX Gold Coast REALTORS
Bought with: Compass
$925,000
5564 Conner Dr, Oxnard, CA 93033
5beds
2,787sqft
Single Family Residence
Built in 2003
4,957 Square Feet Lot
$924,500 Zestimate®
$332/sqft
$4,530 Estimated rent
Home value
$924,500
$841,000 - $1.02M
$4,530/mo
Zestimate® history
Loading...
Owner options
Explore your selling options
What's special
This stunning five-bedroom, three-bath home, built in 2003, offers 2,787 sq. ft. of thoughtfully designed living space. Inside, you'll find shutters, laminate flooring, recessed lighting throughout, and ceiling fans in every room for year-round comfort. The upstairs features a spacious loft with an office nook, a convenient laundry room, and a unique twin room with two closets--perfect for two beds. The primary suite is generously sized, complementing the home's functional layout. Additional upgrades include a new water heater, a fenced front yard with artificial turf, and more. Don't miss this fantastic opportunity! Did a mentioned a downstairs bedroom and full bath for the in-laws?!
Zillow last checked: 8 hours ago
Listing updated: June 05, 2025 at 06:07pm
Listing Provided by:
Enrique Montano DRE #01776307 805-339-3500,
RE/MAX Gold Coast REALTORS
Bought with:
Michael Olmes, DRE #02062973
Compass
Source: CRMLS,MLS#: V1-28291 Originating MLS: California Regional MLS (Ventura & Pasadena-Foothills AORs)
Originating MLS: California Regional MLS (Ventura & Pasadena-Foothills AORs)
Facts & features
Interior
Bedrooms & bathrooms
- Bedrooms: 5
- Bathrooms: 3
- Full bathrooms: 3
Bedroom
- Features: All Bedrooms Up
Bedroom
- Features: Multi-Level Bedroom
Heating
- Central, Forced Air
Cooling
- Has cooling: Yes
Appliances
- Included: Dishwasher, Electric Range, Gas Oven, Gas Range, Microwave, Water Heater
- Laundry: Electric Dryer Hookup, Gas Dryer Hookup, Inside, See Remarks, Upper Level
Features
- Balcony, Ceiling Fan(s), All Bedrooms Up
- Flooring: Laminate
- Has fireplace: Yes
- Fireplace features: Family Room
- Common walls with other units/homes: No Common Walls
Interior area
- Total interior livable area: 2,787 sqft
Property
Parking
- Total spaces: 3
- Parking features: Asphalt, Door-Multi, Driveway, Garage, On Street
- Attached garage spaces: 3
Features
- Levels: Two
- Stories: 2
- Entry location: first floor
- Patio & porch: See Remarks
- Pool features: None
- Spa features: None
- Fencing: Brick
- Has view: Yes
- View description: None
Lot
- Size: 4,957 sqft
- Features: Back Yard, Front Yard
Details
- Parcel number: 2230054015
- Special conditions: Standard
Construction
Type & style
- Home type: SingleFamily
- Property subtype: Single Family Residence
Condition
- Year built: 2003
Utilities & green energy
- Sewer: Public Sewer
- Water: Public
Community & neighborhood
Community
- Community features: Storm Drain(s), Street Lights, Sidewalks
Location
- Region: Oxnard
- Subdivision: Pacific Cove 1 - 517101
Other
Other facts
- Listing terms: Cash,Conventional,FHA,VA Loan
Price history
| Date | Event | Price |
|---|---|---|
| 6/5/2025 | Sold | $925,000$332/sqft |
Source: | ||
| 5/15/2025 | Pending sale | $925,000$332/sqft |
Source: | ||
| 3/31/2025 | Contingent | $925,000$332/sqft |
Source: | ||
| 3/1/2025 | Listed for sale | $925,000+188.2%$332/sqft |
Source: | ||
| 4/5/2022 | Sold | $321,000-61.3%$115/sqft |
Source: Public Record | ||
Public tax history
| Year | Property taxes | Tax assessment |
|---|---|---|
| 2025 | $9,280 +3.9% | $779,348 +2% |
| 2024 | $8,929 | $764,067 +2% |
| 2023 | $8,929 +22.1% | $749,086 +18.2% |
Find assessor info on the county website
Neighborhood: Cypress
Nearby schools
GreatSchools rating
- 4/10Tierra Vista Elementary SchoolGrades: K-5Distance: 1.4 mi
- 4/10Ocean View Junior High SchoolGrades: 6-8Distance: 1.8 mi
- 4/10Hueneme High SchoolGrades: 9-12Distance: 0.9 mi
Get a cash offer in 3 minutes
Find out how much your home could sell for in as little as 3 minutes with a no-obligation cash offer.
Estimated market value
$924,500
Get a cash offer in 3 minutes
Find out how much your home could sell for in as little as 3 minutes with a no-obligation cash offer.
Estimated market value
$924,500

