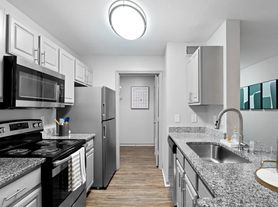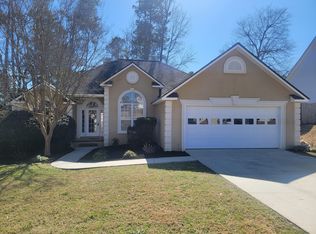Welcome to Creekside at Connor Place and the Deveraux Plan built by local builder R.T.Bailey. this wonderful home offers hardwood floors, hardy board and stone accents. Gated community with amenities. Open floor plan with open foyer leading to spacious great room. Kitchen has tile backsplash, granite counters & bar top that opens to dining room. Master suite and 2nd floor laundry. Double car garage. Privacy fenced yard. Conveniently located in the heart of Evans with easy access to Washington Rd, Riverwatch Pkwy and Lakeside schools. 10 minutes to Ft Gordon and minutes to shopping, Evans Towne center, entertainment & medical facilities. Home includes all appliances: Range, Dishwasher, Microwave and Refrigerator! Pet ok with Pet Deposit. POOL MEMBERSHIP INCLUDED!!
House for rent
$1,995/mo
5564 Connor Dr, Evans, GA 30809
3beds
1,716sqft
Price may not include required fees and charges.
Single family residence
Available now
Cats, dogs OK
-- A/C
-- Laundry
-- Parking
-- Heating
What's special
- 70 days
- on Zillow |
- -- |
- -- |
Travel times
Looking to buy when your lease ends?
Consider a first-time homebuyer savings account designed to grow your down payment with up to a 6% match & 4.15% APY.
Facts & features
Interior
Bedrooms & bathrooms
- Bedrooms: 3
- Bathrooms: 3
- Full bathrooms: 2
- 1/2 bathrooms: 1
Interior area
- Total interior livable area: 1,716 sqft
Property
Parking
- Details: Contact manager
Details
- Parcel number: 078799
Construction
Type & style
- Home type: SingleFamily
- Property subtype: Single Family Residence
Community & HOA
Location
- Region: Evans
Financial & listing details
- Lease term: Contact For Details
Price history
| Date | Event | Price |
|---|---|---|
| 8/24/2025 | Listing removed | $279,900$163/sqft |
Source: | ||
| 8/12/2025 | Price change | $1,995-4.8%$1/sqft |
Source: Zillow Rentals | ||
| 7/31/2025 | Price change | $2,095-4.6%$1/sqft |
Source: Zillow Rentals | ||
| 7/29/2025 | Price change | $279,900-3.1%$163/sqft |
Source: | ||
| 7/25/2025 | Price change | $2,195-4.4%$1/sqft |
Source: Zillow Rentals | ||

