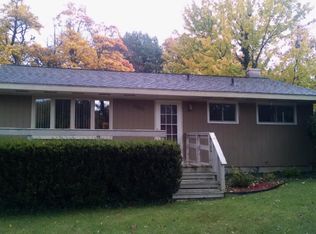Sold
$440,000
5564 Lake Harbor Rd, Muskegon, MI 49441
3beds
3,257sqft
Single Family Residence
Built in 1988
2.28 Acres Lot
$449,700 Zestimate®
$135/sqft
$3,373 Estimated rent
Home value
$449,700
$396,000 - $513,000
$3,373/mo
Zestimate® history
Loading...
Owner options
Explore your selling options
What's special
Norton Shores home with private setting on 2.28 acres of land, full of wildlife. Welcome home to this beautifully maintained 3-bedroom, 3.5-bath residence offering comfort, style, and convenience! Featuring luxury vinyl plank flooring throughout the main areas, a cozy fireplace with custom built-ins, and a spacious kitchen with a snack bar — perfect for entertaining. The main floor master suite boasts a jetted tub and walk-in closet, while the main floor laundry adds everyday ease. Recent updates include new shingles and skylights in 2024, a new front door in 2023, and a furnace and central air system upgraded in 2016. The partially lower level includes an egress window and ample space to expand. Enjoy outdoor living on the deck overlooking the backyard with lots of wildlife, or take advantage of the bike trail just across the street. Added bonuses include screens for the garage door and a peaceful, well-established neighborhood. Close distance to Hoffmaster State Park, Lake Michigan, Mona Lake, Churchill Elementary. A must-see home that blends updates with timeless comfort! Call today for your personal showing. Buyer and buyer's agent to verify all information.
Zillow last checked: 8 hours ago
Listing updated: July 31, 2025 at 10:57am
Listed by:
Brock Edward Carlston 231-578-0556,
Nexes Realty Muskegon
Bought with:
Sandi L Gentry, 6506045021
RE/MAX Lakeshore
Source: MichRIC,MLS#: 25031278
Facts & features
Interior
Bedrooms & bathrooms
- Bedrooms: 3
- Bathrooms: 4
- Full bathrooms: 3
- 1/2 bathrooms: 1
- Main level bedrooms: 1
Primary bedroom
- Level: Main
- Area: 182
- Dimensions: 13.00 x 14.00
Bedroom 2
- Level: Upper
- Area: 156
- Dimensions: 12.00 x 13.00
Bedroom 3
- Level: Upper
- Area: 273
- Dimensions: 21.00 x 13.00
Primary bathroom
- Level: Main
- Area: 90
- Dimensions: 10.00 x 9.00
Bathroom 2
- Level: Main
- Area: 25
- Dimensions: 5.00 x 5.00
Bathroom 3
- Level: Upper
- Area: 40
- Dimensions: 5.00 x 8.00
Dining area
- Level: Main
- Area: 121
- Dimensions: 11.00 x 11.00
Family room
- Level: Main
- Area: 315
- Dimensions: 21.00 x 15.00
Kitchen
- Level: Main
- Area: 117
- Dimensions: 9.00 x 13.00
Laundry
- Level: Main
- Area: 35
- Dimensions: 7.00 x 5.00
Living room
- Level: Main
- Area: 168
- Dimensions: 14.00 x 12.00
Heating
- Forced Air
Cooling
- Central Air
Appliances
- Laundry: Main Level
Features
- Ceiling Fan(s)
- Flooring: Carpet, Vinyl
- Windows: Screens, Insulated Windows
- Basement: Partial
- Number of fireplaces: 1
- Fireplace features: Gas Log, Living Room
Interior area
- Total structure area: 2,297
- Total interior livable area: 3,257 sqft
- Finished area below ground: 960
Property
Parking
- Total spaces: 3
- Parking features: Attached, Garage Door Opener
- Garage spaces: 3
Features
- Stories: 2
Lot
- Size: 2.28 Acres
- Dimensions: 161 x 614 x 145 x 684
- Features: Wooded, Ground Cover, Shrubs/Hedges
Details
- Parcel number: 6127024300001100
- Zoning description: R-3
Construction
Type & style
- Home type: SingleFamily
- Architectural style: Contemporary
- Property subtype: Single Family Residence
Materials
- Vinyl Siding
- Roof: Composition
Condition
- New construction: No
- Year built: 1988
Utilities & green energy
- Sewer: Public Sewer
- Water: Public
- Utilities for property: Natural Gas Available, Electricity Available, Natural Gas Connected
Community & neighborhood
Location
- Region: Muskegon
Other
Other facts
- Listing terms: Cash,Conventional
- Road surface type: Paved
Price history
| Date | Event | Price |
|---|---|---|
| 7/30/2025 | Sold | $440,000-8.3%$135/sqft |
Source: | ||
| 7/24/2025 | Pending sale | $479,900$147/sqft |
Source: | ||
| 6/27/2025 | Listed for sale | $479,900$147/sqft |
Source: | ||
Public tax history
| Year | Property taxes | Tax assessment |
|---|---|---|
| 2025 | $4,316 +4.4% | $214,400 +15.5% |
| 2024 | $4,133 +4.9% | $185,700 +11.4% |
| 2023 | $3,938 | $166,700 +17.6% |
Find assessor info on the county website
Neighborhood: 49441
Nearby schools
GreatSchools rating
- 7/10Churchill Elementary SchoolGrades: PK-5Distance: 0.7 mi
- 5/10Mona Shores Middle SchoolGrades: 6-8Distance: 3.1 mi
- 10/10Mona Shores High SchoolGrades: 9-12Distance: 2.4 mi

Get pre-qualified for a loan
At Zillow Home Loans, we can pre-qualify you in as little as 5 minutes with no impact to your credit score.An equal housing lender. NMLS #10287.
