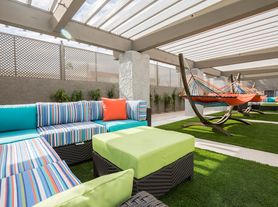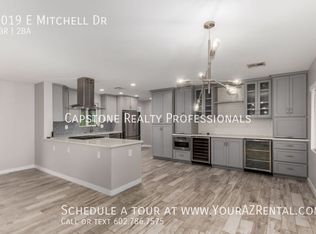Christensen's Court is this name of this luxury enclave in North Central Phoenix, but those in the know call it 'GEORGE' in homage to beloved Phoenix architect, George Christensen who once called this site home. This former builder's model features superb details and upgrades including 9'+ ceilings, walls of floor to ceiling glass, finished concrete floors, designer carpet, 9' cherry veneer solid core interior doors, gourmet kitchen with euro-style cherry cabinets, upscale appliances and luxurious designer baths. Free-standing home with no common walls offers 2,371 sq ft, 3 bedrooms plus a den, 2 and 1/2 baths, attached 2 car garage plus a large private patio and yard with mature landscaping. Please see the floor plan under documents tab. Photos by Bill Timmerman. Centrally located within North Central Phoenix near the upscale Biltmore Area and the happening Camelback Corridor. Great shopping nearby and a plethora of happening restaurants and bars within a two mile radius. Both a Whole Foods and a Trader Joe's are at Town & Country Shopping Center are just 1.8 miles away and Pizzeria Bianco, Hana Japanese Eatery, Dick's Hideaway, Richardson's, Rokerij, The Whining Pig Uptown, Barrio Cafe, Parlor, The Gladly, Sushi Michi, Fuego Bistro, Otro Cafe, The Yard w/ Culinary Dropout, Stock & Stable, Honor Amongst Thieves, The Womack, Bluewater Grill, Phoenix City Grille, Niccoli's Italian Grocery-Deli plus many more restaurants and bars are all within 2 miles as the crow flies.
Available now for a one year or longer unfurnished lease.
House for rent
$3,895/mo
5564 N 12th St, Phoenix, AZ 85014
3beds
2,371sqft
Price may not include required fees and charges.
Singlefamily
Available now
-- Pets
Central air
Dryer included laundry
3 Parking spaces parking
Natural gas
What's special
Yard with mature landscapingFree-standing homeDesigner carpetLuxurious designer bathsLarge private patioGourmet kitchenUpscale appliances
- 96 days |
- -- |
- -- |
Travel times
Looking to buy when your lease ends?
Consider a first-time homebuyer savings account designed to grow your down payment with up to a 6% match & 3.83% APY.
Facts & features
Interior
Bedrooms & bathrooms
- Bedrooms: 3
- Bathrooms: 3
- Full bathrooms: 2
- 1/2 bathrooms: 1
Heating
- Natural Gas
Cooling
- Central Air
Appliances
- Included: Dryer, Stove, Washer
- Laundry: Dryer Included, In Unit, Inside, Upper Level, Washer Included
Features
- Breakfast Bar, Double Vanity, Full Bth Master Bdrm, Granite Counters, High Speed Internet, Kitchen Island, Separate Shwr & Tub, Storage, Upstairs
- Flooring: Carpet, Concrete
Interior area
- Total interior livable area: 2,371 sqft
Property
Parking
- Total spaces: 3
- Parking features: Covered
- Details: Contact manager
Features
- Stories: 1
- Exterior features: Contact manager
Details
- Parcel number: 16208169
Construction
Type & style
- Home type: SingleFamily
- Architectural style: Contemporary
- Property subtype: SingleFamily
Materials
- Roof: Built Up
Condition
- Year built: 2007
Community & HOA
Location
- Region: Phoenix
Financial & listing details
- Lease term: Contact For Details
Price history
| Date | Event | Price |
|---|---|---|
| 9/24/2025 | Price change | $3,895-0.1%$2/sqft |
Source: ARMLS #6887338 | ||
| 9/16/2025 | Price change | $3,900-2.4%$2/sqft |
Source: ARMLS #6887338 | ||
| 8/28/2025 | Price change | $3,995-2.4%$2/sqft |
Source: ARMLS #6887338 | ||
| 8/5/2025 | Price change | $4,095-2.4%$2/sqft |
Source: ARMLS #6887338 | ||
| 7/1/2025 | Listed for rent | $4,195+5%$2/sqft |
Source: ARMLS #6887338 | ||

