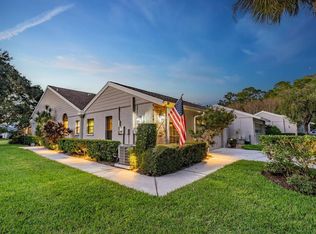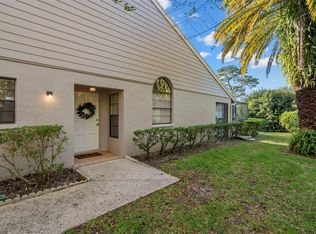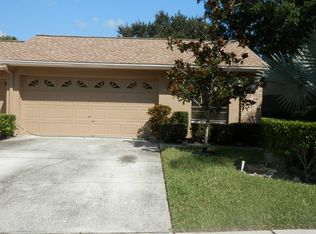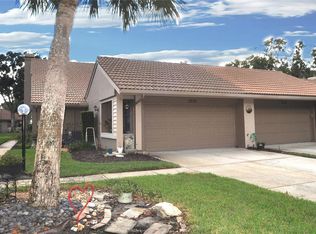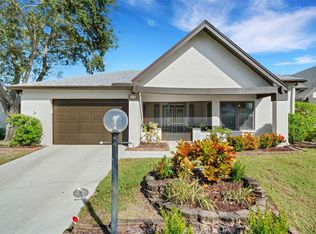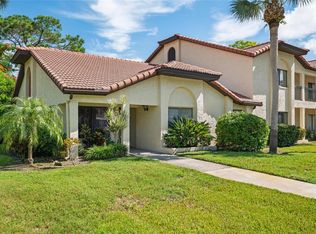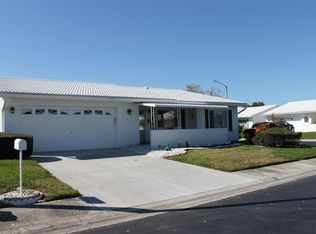One or more photo(s) has been virtually staged. Discover this beautifully, former model, updated 2-bedroom, 2-bath home with a 2-car garage and breathtaking pond views! Enjoy Florida living at its finest with an extended lanai, perfect for relaxing or entertaining while taking in the serene water views. Inside, you’ll love the updated kitchen and bath vanities, offering a modern touch to this inviting home. The spacious courtyard, accessible from the kitchen, seamlessly extends into the yard—ideal for morning coffee or evening gatherings. Additional features include an inside laundry room with a laundry tub, washer, and dryer for added convenience. New ductwork and plumbing pipes throughout. Across the street from the sparkling heated pool with cabana. Located in a maintenance-free community, you’ll enjoy the benefits of carefree living in the desirable Salem Square neighborhood, complete with proximity to East Lake’s top-rated schools, shopping, and dining. Salem Square is a gated community, offering a prime location for outdoor activities including the Pinellas Trail and a short distance to John Chesnut Park with boat launch for access to Lake Tarpon. Ridgemoor Master association has a playground, basketball and tennis courts and plenty of sidewalks for your open-air enjoyment. Schedule your private showing today and make this villa your dream home! Due to angled walls, room measurements are approximate and should be confirmed by buyer or their representative.
For sale
Price cut: $15K (9/29)
$350,000
5565 Salem Square Dr N, Palm Harbor, FL 34685
2beds
1,445sqft
Est.:
Villa
Built in 1988
4,643 Square Feet Lot
$-- Zestimate®
$242/sqft
$507/mo HOA
What's special
Extended lanaiSpacious courtyardBreathtaking pond viewsFormer modelUpdated kitchenInside laundry room
- 322 days |
- 171 |
- 4 |
Zillow last checked: 8 hours ago
Listing updated: December 14, 2025 at 12:08pm
Listing Provided by:
Odette Godin 727-789-5555,
RE/MAX REALTEC GROUP INC 727-789-5555
Source: Stellar MLS,MLS#: TB8346345 Originating MLS: Suncoast Tampa
Originating MLS: Suncoast Tampa

Tour with a local agent
Facts & features
Interior
Bedrooms & bathrooms
- Bedrooms: 2
- Bathrooms: 2
- Full bathrooms: 2
Rooms
- Room types: Utility Room
Primary bedroom
- Features: Walk-In Closet(s)
- Level: First
- Area: 168 Square Feet
- Dimensions: 14x12
Bedroom 2
- Features: Built-in Closet
- Level: First
- Area: 143 Square Feet
- Dimensions: 13x11
Dinette
- Level: First
- Area: 42 Square Feet
- Dimensions: 7x6
Dining room
- Level: First
- Area: 117 Square Feet
- Dimensions: 13x9
Kitchen
- Level: First
- Area: 108 Square Feet
- Dimensions: 12x9
Living room
- Level: First
- Area: 266 Square Feet
- Dimensions: 19x14
Heating
- Central, Electric
Cooling
- Central Air
Appliances
- Included: Dishwasher, Dryer, Microwave, Range, Refrigerator, Washer
- Laundry: Inside, Laundry Room
Features
- Cathedral Ceiling(s), Ceiling Fan(s), Open Floorplan, Split Bedroom, Walk-In Closet(s)
- Flooring: Carpet, Tile
- Windows: Blinds
- Has fireplace: Yes
- Fireplace features: Living Room, Wood Burning
- Common walls with other units/homes: Corner Unit,End Unit
Interior area
- Total structure area: 1,445
- Total interior livable area: 1,445 sqft
Video & virtual tour
Property
Parking
- Total spaces: 2
- Parking features: Garage - Attached
- Attached garage spaces: 2
- Details: Garage Dimensions: 20x19
Features
- Levels: One
- Stories: 1
- Exterior features: Irrigation System, Sidewalk
- Has view: Yes
- View description: Pool
Lot
- Size: 4,643 Square Feet
- Features: In County, Sidewalk
Details
- Parcel number: 262716784700000620
- Zoning: RPD-2.5_1.
- Special conditions: None
Construction
Type & style
- Home type: SingleFamily
- Property subtype: Villa
Materials
- Block, Stucco
- Foundation: Slab
- Roof: Shingle
Condition
- New construction: No
- Year built: 1988
Utilities & green energy
- Sewer: Public Sewer
- Water: None
- Utilities for property: Cable Connected, Electricity Connected, Sewer Connected, Water Connected
Community & HOA
Community
- Features: Deed Restrictions, Gated Community - No Guard, Pool, Sidewalks
- Subdivision: SALEM SQUARE
HOA
- Has HOA: Yes
- Amenities included: Basketball Court, Gated, Park, Playground, Tennis Court(s)
- Services included: Cable TV, Community Pool, Reserve Fund, Internet, Maintenance Structure, Maintenance Grounds, Manager, Pool Maintenance, Private Road, Trash
- HOA fee: $507 monthly
- HOA name: Melrose Management
- HOA phone: 727-787-3461
- Second HOA name: Harbeck Hospitality
- Second HOA phone: 844-844-0345
- Pet fee: $0 monthly
Location
- Region: Palm Harbor
Financial & listing details
- Price per square foot: $242/sqft
- Tax assessed value: $318,022
- Annual tax amount: $2,857
- Date on market: 2/4/2025
- Cumulative days on market: 323 days
- Listing terms: Cash,Conventional
- Ownership: Fee Simple
- Total actual rent: 0
- Electric utility on property: Yes
- Road surface type: Asphalt
Estimated market value
Not available
Estimated sales range
Not available
$2,439/mo
Price history
Price history
| Date | Event | Price |
|---|---|---|
| 9/29/2025 | Price change | $350,000-4.1%$242/sqft |
Source: | ||
| 8/18/2025 | Price change | $365,000-2.7%$253/sqft |
Source: | ||
| 7/7/2025 | Price change | $375,000-2.6%$260/sqft |
Source: | ||
| 5/15/2025 | Price change | $385,000-1.3%$266/sqft |
Source: | ||
| 2/4/2025 | Listed for sale | $390,000+133.5%$270/sqft |
Source: | ||
Public tax history
Public tax history
| Year | Property taxes | Tax assessment |
|---|---|---|
| 2024 | $2,857 +2.3% | $201,560 +3% |
| 2023 | $2,794 +0.3% | $195,689 +3% |
| 2022 | $2,786 -0.9% | $189,989 +3% |
Find assessor info on the county website
BuyAbility℠ payment
Est. payment
$2,839/mo
Principal & interest
$1681
Property taxes
$528
Other costs
$630
Climate risks
Neighborhood: 34685
Nearby schools
GreatSchools rating
- 9/10Cypress Woods Elementary SchoolGrades: PK-5Distance: 0.9 mi
- 7/10Joseph L. Carwise Middle SchoolGrades: 6-8Distance: 3.3 mi
- 7/10East Lake High SchoolGrades: PK,9-12Distance: 1.7 mi
Schools provided by the listing agent
- Elementary: Cypress Woods Elementary-PN
- Middle: Carwise Middle-PN
- High: East Lake High-PN
Source: Stellar MLS. This data may not be complete. We recommend contacting the local school district to confirm school assignments for this home.
- Loading
- Loading
