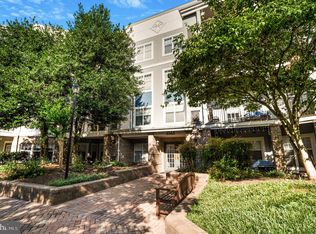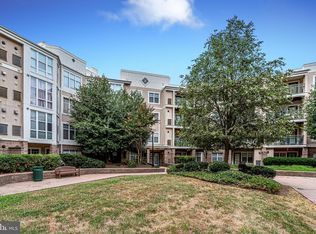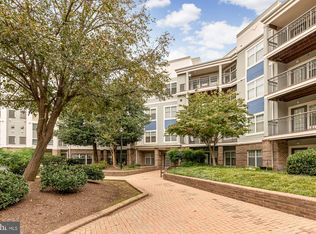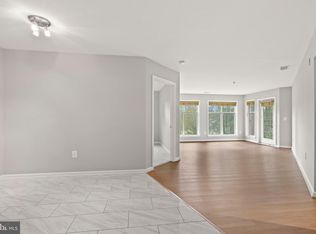Sold for $309,000
$309,000
5565 Seminary Rd APT 108, Falls Church, VA 22041
1beds
774sqft
Condominium
Built in 1995
-- sqft lot
$312,300 Zestimate®
$399/sqft
$2,016 Estimated rent
Home value
$312,300
$294,000 - $334,000
$2,016/mo
Zestimate® history
Loading...
Owner options
Explore your selling options
What's special
UPDATE - Brand new HVAC system installed! **Charming & Updated 1-Bedroom Condo at The Savoy in Falls Church!** Welcome to your new oasis at The Savoy condominiums! This delightful 1-bedroom, 1-bathroom condo offers 774 square feet of comfortable living space, perfectly situated for convenience and style. Step inside and be greeted by the warm ambiance of **luxury vinyl plank flooring** installed in 2019, complete with thick padding for added comfort underfoot. The spacious living area flows seamlessly into the kitchen, where you'll find **updated appliances** from 2022, ready for your culinary adventures. Relax and unwind in the beautifully **remodeled bathroom**, boasting modern fixtures and finishes, completed in 2024. One of the standout features of this unit is the **large, private balcony**. Enjoy your morning coffee or evening sunsets from this elevated first-floor retreat, offering a unique sense of privacy and open-air enjoyment. This condo comes complete with the convenience of **1 assigned parking space** and **1 storage unit**, providing ample space for all your needs. Located in the sought-after Savoy condominiums in Falls Church, you'll enjoy easy access to shopping, dining, and transportation. Don't miss this opportunity to own a beautifully updated condo in a prime location!
Zillow last checked: 8 hours ago
Listing updated: December 22, 2025 at 02:04pm
Listed by:
David L Smith 202-938-7780,
Coldwell Banker Realty,
Co-Listing Agent: Patricia A Smith 571-525-8250,
Coldwell Banker Realty
Bought with:
Kassandra Cardozo, 0225204027
Spring Hill Real Estate, LLC.
Source: Bright MLS,MLS#: VAFX2233088
Facts & features
Interior
Bedrooms & bathrooms
- Bedrooms: 1
- Bathrooms: 1
- Full bathrooms: 1
- Main level bathrooms: 1
- Main level bedrooms: 1
Primary bedroom
- Level: Main
- Area: 165 Square Feet
- Dimensions: 11 X 15
Kitchen
- Level: Main
Living room
- Level: Main
- Area: 280 Square Feet
- Dimensions: 14 X 20
Heating
- Central, Natural Gas
Cooling
- Central Air, Electric
Appliances
- Included: Dishwasher, Dryer, Microwave, Refrigerator, Cooktop, Washer, Gas Water Heater
- Laundry: Dryer In Unit, Has Laundry, Washer In Unit, In Unit
Features
- Combination Dining/Living, Open Floorplan, Kitchen - Efficiency, Primary Bath(s), Upgraded Countertops, Dry Wall
- Windows: Double Hung, Screens, Window Treatments
- Has basement: No
- Has fireplace: No
Interior area
- Total structure area: 774
- Total interior livable area: 774 sqft
- Finished area above ground: 774
- Finished area below ground: 0
Property
Parking
- Total spaces: 1
- Parking features: Underground, General Common Elements, Garage
- Garage spaces: 1
Accessibility
- Accessibility features: Accessible Elevator Installed
Features
- Levels: One
- Stories: 1
- Exterior features: Sidewalks, Street Lights
- Pool features: Community
Details
- Additional structures: Above Grade, Below Grade
- Parcel number: 0623 15C 0108
- Zoning: 402
- Special conditions: Standard
Construction
Type & style
- Home type: Condo
- Architectural style: Traditional
- Property subtype: Condominium
- Attached to another structure: Yes
Materials
- Brick
Condition
- Very Good
- New construction: No
- Year built: 1995
Utilities & green energy
- Sewer: Public Sewer
- Water: Public
- Utilities for property: Cable Available
Community & neighborhood
Security
- Security features: Main Entrance Lock, Resident Manager, Smoke Detector(s)
Community
- Community features: Pool
Location
- Region: Falls Church
- Subdivision: Savoy Park Condominiums
HOA & financial
HOA
- Has HOA: No
- Amenities included: Clubhouse, Common Grounds, Elevator(s), Fitness Center, Pool
- Services included: Maintenance Structure, Management, Insurance, Pool(s), Sewer, Trash
- Association name: Savoy Park Condominium
Other fees
- Condo and coop fee: $382 monthly
Other
Other facts
- Listing agreement: Exclusive Right To Sell
- Ownership: Condominium
Price history
| Date | Event | Price |
|---|---|---|
| 5/23/2025 | Sold | $309,000-0.3%$399/sqft |
Source: | ||
| 4/26/2025 | Pending sale | $309,900$400/sqft |
Source: | ||
| 4/23/2025 | Price change | $309,900+3.3%$400/sqft |
Source: | ||
| 4/13/2025 | Pending sale | $299,900$387/sqft |
Source: | ||
| 4/11/2025 | Listed for sale | $299,900+37.6%$387/sqft |
Source: | ||
Public tax history
| Year | Property taxes | Tax assessment |
|---|---|---|
| 2025 | $3,299 +5.8% | $285,360 +6% |
| 2024 | $3,119 +6.8% | $269,210 +4% |
| 2023 | $2,921 +9.5% | $258,860 +11% |
Find assessor info on the county website
Neighborhood: 22041
Nearby schools
GreatSchools rating
- 3/10Parklawn Elementary SchoolGrades: PK-5Distance: 1.9 mi
- 3/10Glasgow Middle SchoolGrades: 6-8Distance: 1.1 mi
- 2/10Justice High SchoolGrades: 9-12Distance: 1.8 mi
Schools provided by the listing agent
- District: Fairfax County Public Schools
Source: Bright MLS. This data may not be complete. We recommend contacting the local school district to confirm school assignments for this home.
Get a cash offer in 3 minutes
Find out how much your home could sell for in as little as 3 minutes with a no-obligation cash offer.
Estimated market value$312,300
Get a cash offer in 3 minutes
Find out how much your home could sell for in as little as 3 minutes with a no-obligation cash offer.
Estimated market value
$312,300



