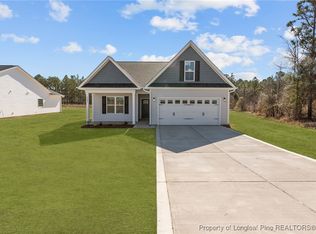Sold for $293,000
$293,000
5566 Philippi Church Rd, Raeford, NC 28376
3beds
1,523sqft
Single Family Residence
Built in 2025
-- sqft lot
$292,300 Zestimate®
$192/sqft
$1,832 Estimated rent
Home value
$292,300
$266,000 - $322,000
$1,832/mo
Zestimate® history
Loading...
Owner options
Explore your selling options
What's special
The SEC-1523 Plan by Southeastern Construction offers a thoughtfully designed 3-bedroom, 2-bathroom ranch-style home with a two-car garage, all situated on a spacious lot.
This open-concept floor plan welcomes you with a covered front porch leading into a great room that seamlessly connects to the kitchen and dining area—perfect for entertaining or everyday living. The kitchen features a large island, granite countertops, stainless steel appliances, and an abundance of cabinet and counter space.
The expansive owner’s suite includes a walk-in closet (WIC), dual vanities, separate shower, a free-standing tub and a private water closet for added comfort. Two additional bedrooms share a full bathroom, and a separate laundry room and mudroom provide extra functionality.
Step out back to relax on the covered rear porch overlooking the generous backyard—ideal for outdoor gatherings or quiet evenings.
Estimated completion date: July 30.
Floor plans are for marketing purposes and subject to change.
Prime location: Just minutes from I-95 and near the Cumberland County line for easy commuting and access to local amenities.
Zillow last checked: 8 hours ago
Listing updated: November 14, 2025 at 10:35am
Listed by:
KATARZYNA TAPIA,
FATHOM REALTY NC, LLC FAY.
Bought with:
KRYSTAL SOARES, 297623
FATHOM REALTY NC, LLC FAY.
Source: LPRMLS,MLS#: 742116 Originating MLS: Longleaf Pine Realtors
Originating MLS: Longleaf Pine Realtors
Facts & features
Interior
Bedrooms & bathrooms
- Bedrooms: 3
- Bathrooms: 2
- Full bathrooms: 2
Heating
- Heat Pump
Cooling
- Central Air, Electric
Appliances
- Included: Dishwasher, Microwave, Range
- Laundry: Washer Hookup, Dryer Hookup, Main Level
Features
- Bathtub, Ceiling Fan(s), Double Vanity, Entrance Foyer, Granite Counters, Great Room, Kitchen Island, Primary Downstairs, Bath in Primary Bedroom, Open Concept, Separate Shower, Tub Shower, Unfurnished, Water Closet(s), Walk-In Closet(s)
- Flooring: Luxury Vinyl Plank, Carpet
- Basement: None
- Number of fireplaces: 1
- Fireplace features: Electric, Factory Built
Interior area
- Total interior livable area: 1,523 sqft
Property
Parking
- Total spaces: 2
- Parking features: Attached, Garage
- Attached garage spaces: 2
Features
- Patio & porch: Covered, Patio, Porch
- Exterior features: Corner Lot
Lot
- Features: 1/4 to 1/2 Acre Lot, Cleared, Cul-De-Sac
- Topography: Cleared
Details
- Parcel number: 494740001768
- Special conditions: None
Construction
Type & style
- Home type: SingleFamily
- Architectural style: Ranch
- Property subtype: Single Family Residence
Materials
- Vinyl Siding
Condition
- New Construction
- New construction: Yes
- Year built: 2025
Details
- Warranty included: Yes
Utilities & green energy
- Sewer: Septic Tank
- Water: Public
Community & neighborhood
Security
- Security features: Smoke Detector(s)
Location
- Region: Raeford
- Subdivision: None
Other
Other facts
- Listing terms: Cash,Conventional,FHA,New Loan,USDA Loan,VA Loan
- Ownership: 3 months or less
Price history
| Date | Event | Price |
|---|---|---|
| 11/14/2025 | Sold | $293,000$192/sqft |
Source: | ||
| 9/22/2025 | Pending sale | $293,000$192/sqft |
Source: | ||
| 4/18/2025 | Listed for sale | $293,000$192/sqft |
Source: | ||
Public tax history
| Year | Property taxes | Tax assessment |
|---|---|---|
| 2025 | $11 -91.8% | $17,000 |
| 2024 | $139 | $17,000 |
Find assessor info on the county website
Neighborhood: 28376
Nearby schools
GreatSchools rating
- 7/10Sandy Grove ElementaryGrades: PK-5Distance: 2 mi
- 7/10Sandy Grove Middle SchoolGrades: 6-8Distance: 2 mi
- 10/10Sandhoke Early College High SchoolGrades: 9-12Distance: 6.6 mi
Schools provided by the listing agent
- Middle: Hoke County Schools
- High: Hoke County High School
Source: LPRMLS. This data may not be complete. We recommend contacting the local school district to confirm school assignments for this home.
Get pre-qualified for a loan
At Zillow Home Loans, we can pre-qualify you in as little as 5 minutes with no impact to your credit score.An equal housing lender. NMLS #10287.
Sell with ease on Zillow
Get a Zillow Showcase℠ listing at no additional cost and you could sell for —faster.
$292,300
2% more+$5,846
With Zillow Showcase(estimated)$298,146
