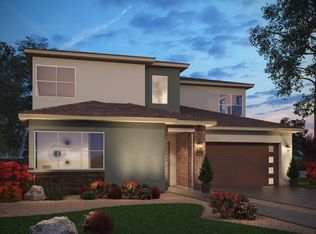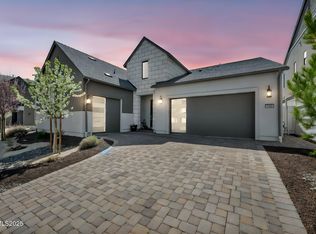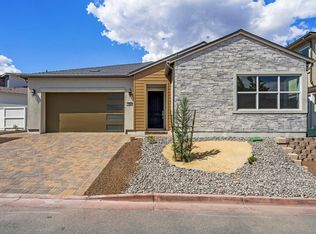Closed
$980,000
5566 Western Rider Trl, Reno, NV 89511
2beds
1,791sqft
Single Family Residence
Built in 2023
5,227.2 Square Feet Lot
$984,700 Zestimate®
$547/sqft
$3,648 Estimated rent
Home value
$984,700
$906,000 - $1.07M
$3,648/mo
Zestimate® history
Loading...
Owner options
Explore your selling options
What's special
Open House 4/19 1-3pm. Experience effortless luxury living at Rancharrah Reno. Step inside to wide-plank oak floors, 12-ft ceilings, plantation shutters, office/den with floor-to-ceiling bookcase & Hubbarton Forge fixtures. Huge Quartz waterfall island, all Jenn-Air appliances & wine fridge. Den could be converted to 3rd bedroom. Stunning 12-ft full slider with retractable screen opens to private backyard. Wired for EV charger. Steps from the mansion & the Village’s best dining, grocery & boutique shops., Every detail in this home has been thoughtfully designed to impress—from the custom doggie door to the tankless water heater, waterfall Quartz kitchen island, a built-out primary closet system, and quality lighting fixtures from Hubbarton Forge. The heart of the living space is a sleek modern linear fireplace framed by floor-to-ceiling tile, creating a striking yet cozy focal point. Enjoy effortless indoor-outdoor living with the expansive 3-down-to-1 panel sliding glass door and invisible screen, opening to a protected, covered patio perfect for year-round dining. The artificial turf lawn and low-maintenance landscaping make everyday living easy and enjoyable. The versatile den or office space can be easily converted into a third bedroom by closing the opening with French doors. For optimal privacy, the guest bedroom is thoughtfully situated on the opposite side of the home from the primary suite. The Private Club at Rancharrah is a social and recreational haven, featuring a resort-style pool, cabanas, spa, and outdoor cantina with poolside service. Enjoy dining at the private restaurant, Nineteen 57, stay fit at the fitness center, take a yoga class, and partake in holiday club events. Additional amenities include pickleball, bocce, a private spa, and nail salon. Located just 10 minutes to the Reno-Tahoe International Airport, 18 minutes to Mt. Rose Ski Resort, and 40 minutes to Lake Tahoe.
Zillow last checked: 8 hours ago
Listing updated: May 19, 2025 at 08:17am
Listed by:
Amanda Gunter S.176792 775-525-1528,
Dickson Realty - Caughlin,
Scott Gunter S.192804 775-525-0192,
Dickson Realty - Caughlin
Bought with:
Marika Moore, S.194630
RE/MAX Professionals-Reno
Source: NNRMLS,MLS#: 250004930
Facts & features
Interior
Bedrooms & bathrooms
- Bedrooms: 2
- Bathrooms: 2
- Full bathrooms: 2
Heating
- Forced Air, Natural Gas
Cooling
- Central Air, Refrigerated
Appliances
- Included: Dishwasher, Disposal, ENERGY STAR Qualified Appliances, Gas Cooktop, Gas Range, Microwave, Refrigerator
- Laundry: Cabinets, Laundry Area, Laundry Room, Sink
Features
- High Ceilings, Kitchen Island, Master Downstairs, Smart Thermostat, Walk-In Closet(s)
- Flooring: Carpet, Porcelain, Wood
- Windows: Blinds, Double Pane Windows, Vinyl Frames
- Number of fireplaces: 1
- Fireplace features: Gas Log
Interior area
- Total structure area: 1,791
- Total interior livable area: 1,791 sqft
Property
Parking
- Total spaces: 2
- Parking features: Attached, Garage Door Opener
- Attached garage spaces: 2
Features
- Stories: 1
- Patio & porch: Patio
- Exterior features: None
- Fencing: Back Yard
Lot
- Size: 5,227 sqft
- Features: Landscaped, Level
Details
- Parcel number: 22611106
- Zoning: Pd
Construction
Type & style
- Home type: SingleFamily
- Property subtype: Single Family Residence
Materials
- Fiber Cement, Stone, Stucco
- Foundation: Slab
- Roof: Composition,Shingle
Condition
- New construction: No
- Year built: 2023
Utilities & green energy
- Sewer: Public Sewer
- Water: Public
- Utilities for property: Cable Available, Electricity Available, Internet Available, Natural Gas Available, Sewer Available, Water Available, Cellular Coverage, Water Meter Installed
Community & neighborhood
Security
- Security features: Security Fence, Security System Owned, Smoke Detector(s)
Location
- Region: Reno
- Subdivision: Rancharrah Village 6A
HOA & financial
HOA
- Has HOA: Yes
- HOA fee: $210 monthly
- Amenities included: Fitness Center, Gated, Maintenance Grounds, Parking, Pool, Sauna, Security, Spa/Hot Tub, Tennis Court(s), Clubhouse/Recreation Room
- Services included: Snow Removal
- Second HOA fee: $525 monthly
Other
Other facts
- Listing terms: 1031 Exchange,Cash,Conventional,VA Loan
Price history
| Date | Event | Price |
|---|---|---|
| 5/16/2025 | Sold | $980,000-0.9%$547/sqft |
Source: | ||
| 5/15/2025 | Contingent | $989,000$552/sqft |
Source: | ||
| 4/20/2025 | Pending sale | $989,000$552/sqft |
Source: | ||
| 4/17/2025 | Price change | $989,000-0.9%$552/sqft |
Source: | ||
| 3/12/2025 | Price change | $998,000-2.6%$557/sqft |
Source: | ||
Public tax history
| Year | Property taxes | Tax assessment |
|---|---|---|
| 2025 | $7,142 +205.4% | $193,203 +15.1% |
| 2024 | $2,338 +8% | $167,880 +152.2% |
| 2023 | $2,165 +29.3% | $66,554 +41% |
Find assessor info on the county website
Neighborhood: Meadowood
Nearby schools
GreatSchools rating
- 5/10Huffaker Elementary SchoolGrades: PK-5Distance: 0.5 mi
- 1/10Edward L Pine Middle SchoolGrades: 6-8Distance: 1.1 mi
- 7/10Reno High SchoolGrades: 9-12Distance: 3.7 mi
Schools provided by the listing agent
- Elementary: Huffaker
- Middle: Pine
- High: Reno
Source: NNRMLS. This data may not be complete. We recommend contacting the local school district to confirm school assignments for this home.
Get a cash offer in 3 minutes
Find out how much your home could sell for in as little as 3 minutes with a no-obligation cash offer.
Estimated market value$984,700
Get a cash offer in 3 minutes
Find out how much your home could sell for in as little as 3 minutes with a no-obligation cash offer.
Estimated market value
$984,700


