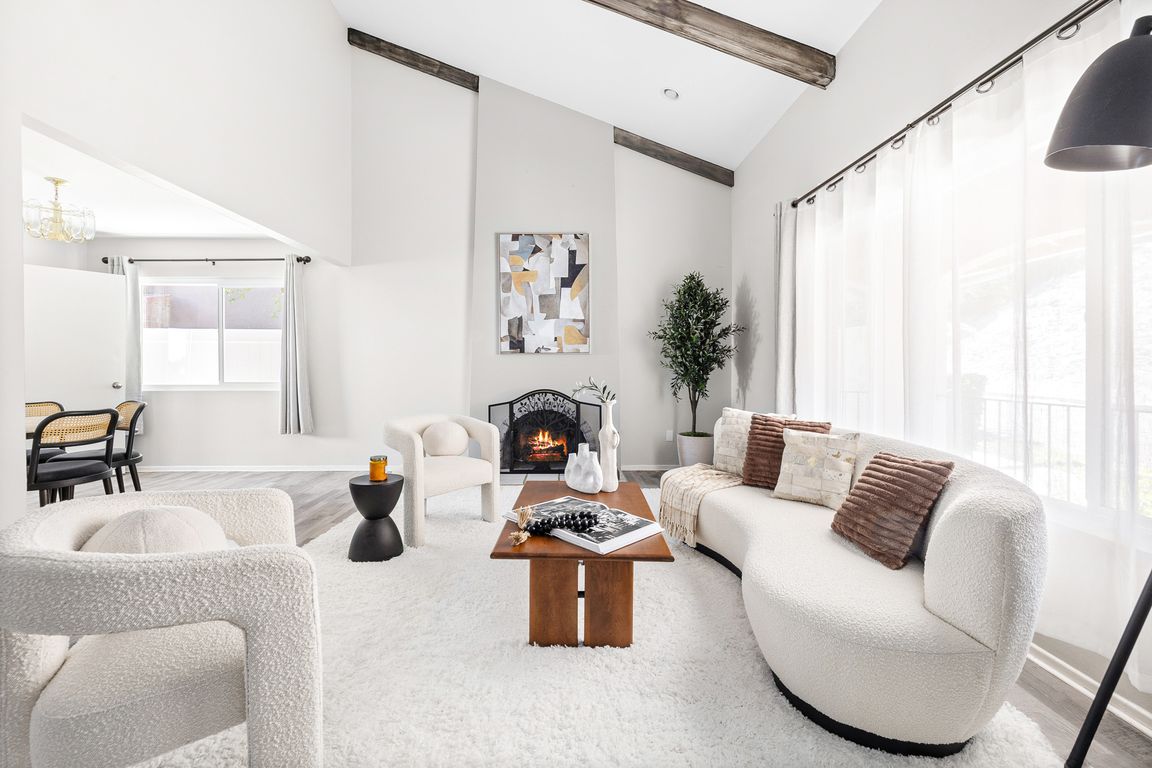
Under contractPrice cut: $75K (11/5)
$2,100,000
5beds
2,346sqft
5567 Mistridge Dr, Rancho Palos Verdes, CA 90275
5beds
2,346sqft
Residential, single family residence
Built in 1967
0.38 Acres
3 Attached garage spaces
$895 price/sqft
What's special
Unique vantage pointExpansive first-floor primary suiteSerene hilltop locationSpa-inspired en-suite bathBathed in natural lightCustom cabinetryRefined finishes
Perched high above the city in one of Rancho Palos Verdes' most coveted enclaves, this elegantly reimagined 5 bed, 4 bath residence offers an unparalleled blend of luxury, privacy, and sweeping jetliner viewsfrom the glittering skyline of downtown Los Angeles and the Hollywood Sign to SoFi Stadium, Long Beach, and the ...
- 93 days |
- 1,613 |
- 66 |
Source: CLAW,MLS#: 25586353
Travel times
Foyer
Living Room
Kitchen
Dining Room
Primary Bedroom
Primary Bathroom
Bedrooms
Exterior Front
Outdoor
Views
Zillow last checked: 8 hours ago
Listing updated: December 03, 2025 at 04:36am
Listed by:
Devon Norjean DRE # 02004641 424-343-9008,
Real Broker 619-663-8680
Source: CLAW,MLS#: 25586353
Facts & features
Interior
Bedrooms & bathrooms
- Bedrooms: 5
- Bathrooms: 4
- Full bathrooms: 4
Rooms
- Room types: Family Room, Living Room, Dining Room, Walk-In Closet, Dining Area, Entry, Office, Formal Entry
Bedroom
- Features: Walk-In Closet(s)
- Level: Main
Bathroom
- Features: Tile, Double Vanity(s), Shower and Tub, Shower Over Tub
Kitchen
- Features: Remodeled, Open to Family Room
Heating
- Central, Fireplace(s)
Cooling
- Central Air
Appliances
- Included: Gas Cooktop, Microwave, Gas Cooking Appliances, Oven, Dishwasher, Refrigerator, Range/Oven, Disposal, Freezer, Washer
- Laundry: Inside, Gas Or Electric Dryer Hookup
Features
- Living Room Deck Attached, Open Floorplan, Turnkey, Recessed Lighting, Storage, Dining Area, Eat-in Kitchen
- Flooring: Vinyl Plank
- Number of fireplaces: 1
- Fireplace features: Living Room
Interior area
- Total structure area: 2,346
- Total interior livable area: 2,346 sqft
Video & virtual tour
Property
Parking
- Total spaces: 3
- Parking features: Driveway, Garage Is Attached, Garage - 3 Car, Attached
- Attached garage spaces: 3
- Has uncovered spaces: Yes
Accessibility
- Accessibility features: Parking
Features
- Levels: Two
- Stories: 2
- Entry location: Main Level
- Patio & porch: Porch, Front Porch, Covered, Covered Porch, Concrete Slab, Enclosed
- Exterior features: Balcony
- Pool features: None
- Spa features: None
- Has view: Yes
- View description: City Lights, Mountain(s), Trees/Woods, Panoramic, Coastline, Valley, City
- Has water view: Yes
- Water view: Coastline
Lot
- Size: 0.38 Acres
- Dimensions: 70 x 75
- Features: Lawn, Landscaped, Front Yard, Back Yard, Yard, Curbs, Sidewalks
Details
- Additional structures: None
- Parcel number: 7574006027
- Zoning: RPRS10000*
- Special conditions: Standard
Construction
Type & style
- Home type: SingleFamily
- Architectural style: Contemporary
- Property subtype: Residential, Single Family Residence
Condition
- Year built: 1967
Utilities & green energy
- Water: Public
Community & HOA
Community
- Security: Exterior Security Lights, Carbon Monoxide Detector(s), Smoke Detector(s), Security Lights
HOA
- Has HOA: No
Location
- Region: Rancho Palos Verdes
Financial & listing details
- Price per square foot: $895/sqft
- Tax assessed value: $1,909,133
- Annual tax amount: $22,347
- Date on market: 9/4/2025