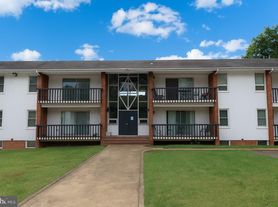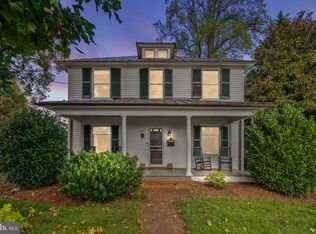AVAILABLE FOR RENT NOW!! Welcome to sought-after Jamisons Farm community. Spanning 5,079 sq. ft. on a private 0.96-acre lot, beautiful home blends timeless elegance with modern comfort, perfect for luxurious living and entertaining. Step into a grand two-story foyer with hardwood floors that flow throughout the main level. The gourmet kitchen is a spacious and perfect for entertaining. Featuring granite countertops, stainless steel appliances, a large center island, and a sunlit breakfast nook with access to a spacious concrete patio. Adjacent, the family room boasts a cozy gas-burning fireplace, ideal for gatherings. Formal living and dining rooms, accented with crown molding, add sophistication, while a main-level office offers a quiet workspace. There is also a beautiful sun room with a vaulted ceiling and tile floors. The expansive primary suite is a true retreat, complete with his-and-hers closets, a jetted-soaking tub, and a frameless glass shower. Four additional bedrooms provide ample space, with two sharing a Jack-and-Jill bath and another featuring an en-suite. The finished walk-out basement offers 1,978 sq. ft. of versatile space, including a recreation room, full bath, 3 potential bedrooms, a kitchenette, and plenty of storage, space. Outside, enjoy a serene backyard with a wood-burning fireplace and custom pizza oven, ideal for al fresco dining. A large storage shed adds convenience, and the lush, nearly one-acre lot ensures privacy. The attached garage provides 588 sq. ft. for vehicles and storage. This home has some of the most beautiful sunsets in all of Warrenton. Located minutes from Route 29, this home offers easy access to Warrenton, Gainesville, and top-rated C. Hunter Ritchie Elementary School. With recent updates and a move-in-ready condition, this Jamisons Farm gem is ready to welcome you home. Schedule your tour today!
House for rent
$4,500/mo
5569 Jamisons Farm Dr, Warrenton, VA 20187
5beds
5,079sqft
Price may not include required fees and charges.
Singlefamily
Available now
Cats, dogs OK
Central air, electric, ceiling fan
In unit laundry
2 Attached garage spaces parking
Natural gas, heat pump, zoned, fireplace
What's special
- 50 days |
- -- |
- -- |
Travel times
Looking to buy when your lease ends?
Consider a first-time homebuyer savings account designed to grow your down payment with up to a 6% match & 3.83% APY.
Facts & features
Interior
Bedrooms & bathrooms
- Bedrooms: 5
- Bathrooms: 5
- Full bathrooms: 4
- 1/2 bathrooms: 1
Rooms
- Room types: Family Room
Heating
- Natural Gas, Heat Pump, Zoned, Fireplace
Cooling
- Central Air, Electric, Ceiling Fan
Appliances
- Included: Dishwasher, Disposal, Dryer, Microwave, Oven, Range, Stove, Washer
- Laundry: In Unit, Main Level
Features
- Breakfast Area, Butlers Pantry, Ceiling Fan(s), Dining Area, Family Room Off Kitchen, Floor Plan - Traditional, Kitchen Island, Recessed Lighting
- Flooring: Carpet, Hardwood
- Has basement: Yes
- Has fireplace: Yes
Interior area
- Total interior livable area: 5,079 sqft
Property
Parking
- Total spaces: 2
- Parking features: Attached, Driveway, On Street, Covered
- Has attached garage: Yes
- Details: Contact manager
Features
- Exterior features: Contact manager
Details
- Parcel number: 6995753594000
Construction
Type & style
- Home type: SingleFamily
- Architectural style: Colonial
- Property subtype: SingleFamily
Materials
- Roof: Shake Shingle
Condition
- Year built: 2006
Utilities & green energy
- Utilities for property: Garbage
Community & HOA
Location
- Region: Warrenton
Financial & listing details
- Lease term: Contact For Details
Price history
| Date | Event | Price |
|---|---|---|
| 9/28/2025 | Listing removed | $999,900$197/sqft |
Source: | ||
| 9/18/2025 | Price change | $999,900-8.3%$197/sqft |
Source: | ||
| 8/18/2025 | Listed for rent | $4,500$1/sqft |
Source: Bright MLS #VAFQ2017990 | ||
| 7/26/2025 | Price change | $1,090,000-5.6%$215/sqft |
Source: | ||
| 7/16/2025 | Listed for sale | $1,155,000+159.3%$227/sqft |
Source: | ||

