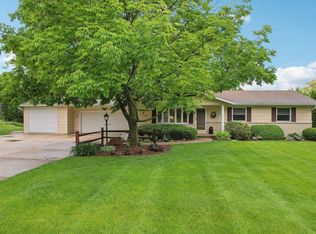Closed
$568,500
5569 Moonlight Drive, Waunakee, WI 53597
5beds
2,520sqft
Single Family Residence
Built in 1969
0.43 Acres Lot
$577,300 Zestimate®
$226/sqft
$3,085 Estimated rent
Home value
$577,300
$548,000 - $606,000
$3,085/mo
Zestimate® history
Loading...
Owner options
Explore your selling options
What's special
Marvelous home on almost a half acre lot! Generous kitchen with a big island, oak cabinets, hardwood floors & dinette! Patio doors lead to an incredible screened porch w/skylight & wood ceiling accents overlooking a large deck! Casual Living room has a wall of windows! Large primary suite with private bath & ample closet space. Secondary bedrooms are good size! Enjoy the lower level Rec rm with a 5th bedroom, bathroom and walkout to an enormous backyard! Wonderful front porch to enjoy those summer breezes! So many UPDATES: New Siding, New Pella Windows, Newer Appliances, Newer Roof, Patio Door, attic insulation and much more! So much storage in this home! Mudroom/laundry rm! Thoughtful landscaping & a huge garden! Award Winning Waunakee Schools! Low Town of Westport Taxes & more!
Zillow last checked: 8 hours ago
Listing updated: June 12, 2025 at 09:09am
Listed by:
Tamara McDougal 608-225-1797,
Lauer Realty Group, Inc.
Bought with:
The 608 Team
Source: WIREX MLS,MLS#: 1997514 Originating MLS: South Central Wisconsin MLS
Originating MLS: South Central Wisconsin MLS
Facts & features
Interior
Bedrooms & bathrooms
- Bedrooms: 5
- Bathrooms: 3
- Full bathrooms: 3
- Main level bedrooms: 4
Primary bedroom
- Level: Main
- Area: 180
- Dimensions: 15 x 12
Bedroom 2
- Level: Main
- Area: 132
- Dimensions: 12 x 11
Bedroom 3
- Level: Main
- Area: 154
- Dimensions: 14 x 11
Bedroom 4
- Level: Main
- Area: 120
- Dimensions: 12 x 10
Bedroom 5
- Level: Lower
- Area: 285
- Dimensions: 19 x 15
Bathroom
- Features: At least 1 Tub, Master Bedroom Bath: Full, Master Bedroom Bath
Family room
- Level: Lower
- Area: 299
- Dimensions: 23 x 13
Kitchen
- Level: Main
- Area: 168
- Dimensions: 14 x 12
Living room
- Level: Main
- Area: 285
- Dimensions: 19 x 15
Heating
- Natural Gas, Forced Air
Cooling
- Central Air
Appliances
- Included: Range/Oven, Refrigerator, Dishwasher, Microwave, Disposal, Washer, Dryer, Water Softener
Features
- Breakfast Bar, Pantry, Kitchen Island
- Flooring: Wood or Sim.Wood Floors
- Windows: Skylight(s)
- Basement: Full,Exposed,Full Size Windows,Walk-Out Access,Finished,Partially Finished,Concrete
Interior area
- Total structure area: 2,520
- Total interior livable area: 2,520 sqft
- Finished area above ground: 1,904
- Finished area below ground: 616
Property
Parking
- Total spaces: 2
- Parking features: 2 Car, Attached, Built-in under Home
- Attached garage spaces: 2
Features
- Patio & porch: Screened porch, Deck, Patio
Lot
- Size: 0.43 Acres
- Features: Wooded
Details
- Parcel number: 080921162776
- Zoning: Res
- Special conditions: Arms Length
- Other equipment: Air Purifier
Construction
Type & style
- Home type: SingleFamily
- Architectural style: Raised Ranch
- Property subtype: Single Family Residence
Materials
- Vinyl Siding, Wood Siding, Brick
Condition
- 21+ Years
- New construction: No
- Year built: 1969
Utilities & green energy
- Sewer: Public Sewer
- Water: Well
Community & neighborhood
Location
- Region: Waunakee
- Subdivision: Mary Lake
- Municipality: Westport
Price history
| Date | Event | Price |
|---|---|---|
| 6/11/2025 | Sold | $568,500-1.1%$226/sqft |
Source: | ||
| 6/7/2025 | Contingent | $575,000$228/sqft |
Source: | ||
| 4/15/2025 | Listed for sale | $575,000+109.1%$228/sqft |
Source: | ||
| 8/1/2006 | Sold | $275,000$109/sqft |
Source: Public Record | ||
Public tax history
| Year | Property taxes | Tax assessment |
|---|---|---|
| 2024 | $5,730 -1.7% | $320,500 |
| 2023 | $5,830 +9.1% | $320,500 |
| 2022 | $5,341 +3.2% | $320,500 |
Find assessor info on the county website
Neighborhood: 53597
Nearby schools
GreatSchools rating
- 9/10Arboretum Elementary SchoolGrades: PK-4Distance: 1.1 mi
- 5/10Waunakee Middle SchoolGrades: 7-8Distance: 2.2 mi
- 8/10Waunakee High SchoolGrades: 9-12Distance: 2.3 mi
Schools provided by the listing agent
- Middle: Waunakee
- High: Waunakee
- District: Waunakee
Source: WIREX MLS. This data may not be complete. We recommend contacting the local school district to confirm school assignments for this home.

Get pre-qualified for a loan
At Zillow Home Loans, we can pre-qualify you in as little as 5 minutes with no impact to your credit score.An equal housing lender. NMLS #10287.
Sell for more on Zillow
Get a free Zillow Showcase℠ listing and you could sell for .
$577,300
2% more+ $11,546
With Zillow Showcase(estimated)
$588,846