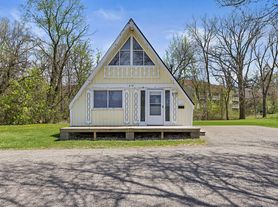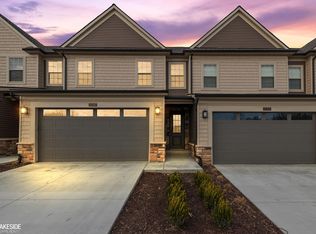Welcome home to this charming and modern 2-bedroom, 2.5-bath rental just steps from downtown Brighton! Perfectly situated on a quiet street, this home offers the ideal blend of comfort, style, and location. The light-filled main floor features a welcoming living area and an open kitchen with ample cabinet space and room for dining. Upstairs, two spacious bedrooms and two full baths provide a peaceful retreat, while the lower level offers a blank canvas perfect for a home office, secondary living area, or extra storage. Step outside and enjoy a cozy balcony and beautifully landscaped courtyard, ideal for relaxing by a fire, grilling, or sipping your morning coffee. Just a few minutes' walk from downtown Brighton, you'll find an abundance of restaurants, coffee shops, boutiques, and the Mill Pond walking trail. Spend weekends at the farmers market, catch concerts at the AMP, or dine at local favorites like Single Barrel Social, Bourbons, or Ciao Amici's. Convenient access to I-96 and US-23 makes commuting a breeze, and nearby shopping centers offer everything from groceries to boutique finds. This is your chance to live in one of Livingston County's most desirable areas, where community charm meets everyday convenience.
Townhouse for rent
$2,800/mo
557 Anne Ave, Brighton, MI 48116
2beds
1,334sqft
Price may not include required fees and charges.
Townhouse
Available now
-- Pets
Central air, ceiling fan
Common area laundry
1 Attached garage space parking
Natural gas, forced air
What's special
Peaceful retreatQuiet streetRelaxing by a fireBeautifully landscaped courtyardLight-filled main floorSpacious bedroomsOpen kitchen
- 11 days |
- -- |
- -- |
Travel times
Looking to buy when your lease ends?
Get a special Zillow offer on an account designed to grow your down payment. Save faster with up to a 6% match & an industry leading APY.
Offer exclusive to Foyer+; Terms apply. Details on landing page.
Facts & features
Interior
Bedrooms & bathrooms
- Bedrooms: 2
- Bathrooms: 3
- Full bathrooms: 2
- 1/2 bathrooms: 1
Heating
- Natural Gas, Forced Air
Cooling
- Central Air, Ceiling Fan
Appliances
- Included: Dishwasher, Disposal, Dryer, Microwave, Refrigerator, Stove, Washer
- Laundry: Common Area, In Unit
Features
- Ceiling Fan(s), High Speed Internet, Smart Thermostat
Interior area
- Total interior livable area: 1,334 sqft
Property
Parking
- Total spaces: 1
- Parking features: Attached, Covered
- Has attached garage: Yes
- Details: Contact manager
Features
- Stories: 3
- Exterior features: 1 Car, Architecture Style: Townhouse, Association Fee included in rent, Attached, Balcony, Barbecue, Carbon Monoxide Detector(s), Common Area, Deck, Direct Access, Garage Door Opener, Gardener included in rent, Gas Water Heater, Grounds Maintenance, Heating system: Forced Air, Heating: Gas, High Speed Internet, Humidifier, Ice Maker, In Unit, Lighting, Pets - Call, Number Limit, Yes, Porch, Private Entrance, Roof Type: Asphalt, Sewage included in rent, Smart Thermostat, Smoke Detector(s), Snow Removal included in rent, Stainless Steel Appliance(s), Water included in rent
Details
- Parcel number: 471830407030
Construction
Type & style
- Home type: Townhouse
- Property subtype: Townhouse
Materials
- Roof: Asphalt
Condition
- Year built: 2022
Utilities & green energy
- Utilities for property: Sewage, Water
Community & HOA
Location
- Region: Brighton
Financial & listing details
- Lease term: 12 Months
Price history
| Date | Event | Price |
|---|---|---|
| 10/11/2025 | Listed for rent | $2,800$2/sqft |
Source: Realcomp II #20251044804 | ||
| 11/10/2022 | Sold | $294,696$221/sqft |
Source: Public Record | ||

