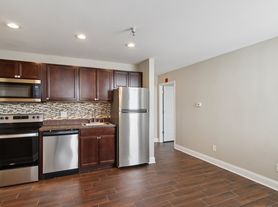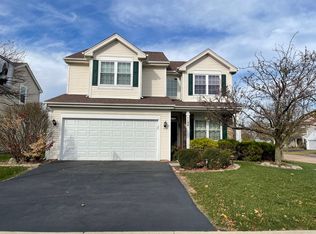Welcome to 557 Hardin Ave. in Aurora, a move in ready, well maintained-ranch home that perfectly blends character and comfort. This 3-bedroom, 2.5-bath property offers wood floors throughout and a skylight that fills the space with natural light. The living room is the heart of the home, featuring striking wood beams and a fireplace stove that make the space both cozy and inviting. The kitchen is equipped with stainless steel appliances and plenty of counter space for cooking and entertaining. The bedrooms are generously sized, with the primary suite offering its own bath for convenience. Downstairs, the full basement provides a half bath, laundry, abundant storage, and endless possibilities for a rec room, home gym, or office. Step outside to enjoy the extensive yard, perfect for gatherings or quiet evenings. A patio, outdoor storage shed, and attached 2-car garage add even more functionality. Plus, the large driveway offers plenty of parking. Best of all, this home is conveniently located near downtown Aurora, giving you easy access to local shops, restaurants, entertainment, and community events. This ranch-style home has it all-character, space, and comfort-ready to welcome you home!
Pets permitted with deposit. No smoking inside. Renters insurance required at the time of possession. Tenants pay utilities. All applicants will be required to submit background/credit check through "my smart move", at their expense ($47) or through Zillow applications.
House for rent
Accepts Zillow applications
$3,000/mo
557 Hardin Ave, Aurora, IL 60506
3beds
3,060sqft
Price may not include required fees and charges.
Single family residence
Available now
Cats, dogs OK
Central air
In unit laundry
Attached garage parking
Forced air, fireplace
What's special
Fireplace stoveExtensive yardAbundant storageLarge drivewayFull basementStainless steel appliances
- 8 days |
- -- |
- -- |
Travel times
Facts & features
Interior
Bedrooms & bathrooms
- Bedrooms: 3
- Bathrooms: 3
- Full bathrooms: 2
- 1/2 bathrooms: 1
Heating
- Forced Air, Fireplace
Cooling
- Central Air
Appliances
- Included: Dishwasher, Dryer, Microwave, Oven, Refrigerator, Washer
- Laundry: In Unit
Features
- Storage
- Flooring: Carpet, Hardwood, Tile
- Windows: Skylight(s)
- Has basement: Yes
- Has fireplace: Yes
Interior area
- Total interior livable area: 3,060 sqft
Property
Parking
- Parking features: Attached, Garage
- Has attached garage: Yes
- Details: Contact manager
Features
- Patio & porch: Patio
- Exterior features: French doors, Heating system: Forced Air, Stainless steel appliances
Details
- Parcel number: 1521403010
Construction
Type & style
- Home type: SingleFamily
- Property subtype: Single Family Residence
Community & HOA
Location
- Region: Aurora
Financial & listing details
- Lease term: 1 Year
Price history
| Date | Event | Price |
|---|---|---|
| 11/12/2025 | Listed for rent | $3,000$1/sqft |
Source: Zillow Rentals | ||
| 10/22/2025 | Listing removed | $3,000$1/sqft |
Source: Zillow Rentals | ||
| 10/1/2025 | Listed for rent | $3,000$1/sqft |
Source: Zillow Rentals | ||
| 3/22/2019 | Sold | $196,000-4.3%$64/sqft |
Source: | ||
| 2/16/2019 | Pending sale | $204,900$67/sqft |
Source: Coldwell Banker The Real Estate Group #10249667 | ||

